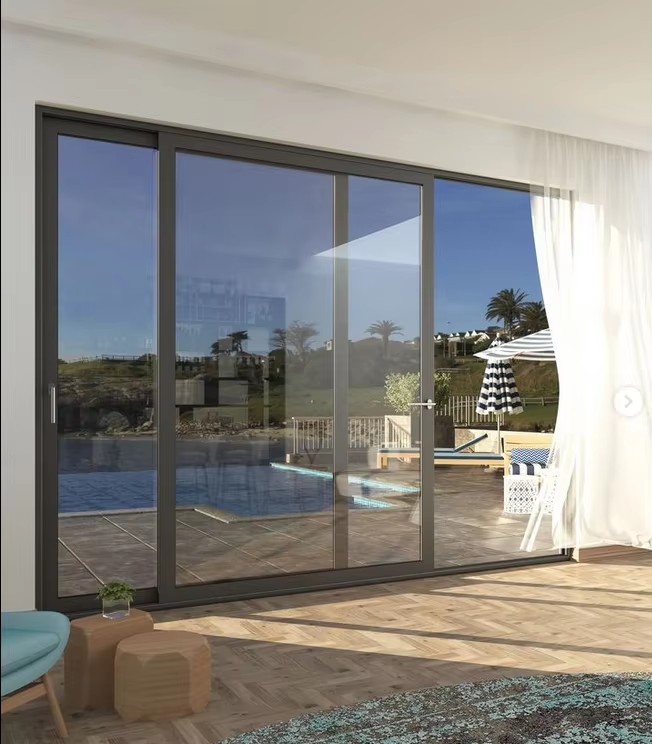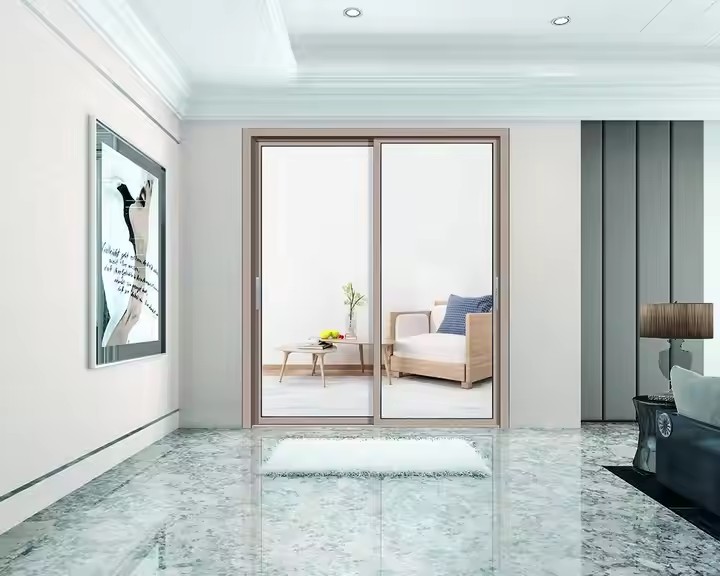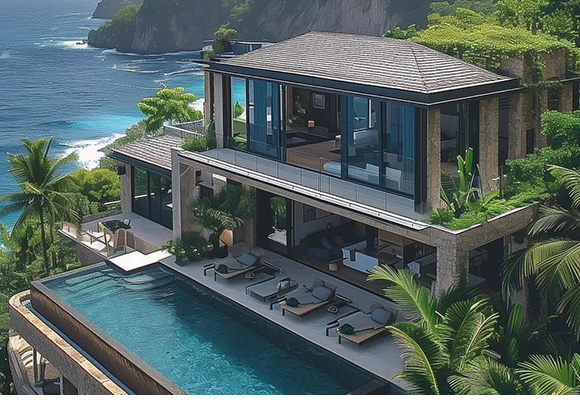- Structural Logic: From Functional Elements to Spatial Narrative
The form of classical Chinese doors and windows has always evolved around the architectural context, making it essential for modern design to first clarify the spatial function. In traditional Chinese architecture, the form of doors and windows directly corresponds to their use scenarios:
In residential spaces, lattice panel doors follow a structure of “one bright and two dark” sections — the transparent central panel (“bright section”) is used for daily passage, while the two side panels with grille strips (“dark sections”) provide both lighting and privacy. In modern homes, this form can be adapted as a partition door between the living room and balcony: the traditional frame structure of vertical and horizontal bars is retained, while the grille strips are replaced with finer aluminum profiles, preserving the “framed view” effect and improving wind resistance. In the renovation project along Pingjiang Road in Suzhou, this approach was adopted in some residential buildings, maintaining the tripartite structure of the traditional panel door (upper lattice core, middle carved panel, and lower skirt board), but simplifying the intricate carvings into geometric patterns — a lightweight expression of classical forms.
In garden spaces, decorative windows (huachuang) are entirely driven by the aesthetic concept of “changing views with every step.” Round “moon-shaped windows” frame distant mountains and nearby waters, while hexagonal “tortoise-shell pattern windows” break bamboo shadows into abstract compositions. This “window as picture frame” philosophy can be applied to modern courtyards or loft mezzanines. A boutique guesthouse in Hangzhou, for example, uses ice-crack patterned windows in the corridor’s floor-to-ceiling glazing — retaining the rhythm of traditional motifs while utilizing double-glazed panels for insulation. At night, the shadows cast by the window grilles become dynamic classical symbols in the space.

It’s important to note that classical Chinese doors and windows follow strict proportional rules regarding “solidity and void.” For instance, the lattice core in a traditional panel door typically takes up two-thirds of the height, while the carved panel and skirt board each occupy one-sixth. This golden-ratio proportion remains valuable in modern design. Over-shrinking the lattice disrupts visual balance, while enlarging it too much weakens the classical feel. Repeated CAD modeling is often required to find the optimal proportion.
- Symbolic Translation: From Decorative Patterns to Cultural Metaphors
The motifs on Chinese doors and windows carry rich cultural meaning. Rather than simply copying them, designers should extract their symbolic core for contemporary reinterpretation. Traditional motifs fall into three major categories, each with its own transformation strategy:
Geometric patterns are the most adaptable for modern use. The “endless continuity” of key-fret (huiwen), the “auspicious permanence” of swastika (wanziwen), and the “natural growth” of ice-crack patterns — these represent abstract cosmological concepts. In modern applications, their basic structure can be preserved while simplifying details: for example, converting the double-line key-fret into a single-line pattern and embedding it as metal inlays on glass; or translating the randomness of ice-crack nodes into CNC-cut joint lines that appear spontaneous while maintaining production precision. A Chinese-style office building in Shanghai used this method in its curtain wall: traditional square lattice spacing was enlarged threefold, with brass connectors placed at intersections — evoking the imagery of “heaven round, earth square” while meeting structural standards.
Botanical patterns should focus on capturing the essential form rather than duplicating details. The rounded contours of crabapple flowers, the refined elegance of plum blossoms, the upright character of bamboo — these can be expressed through varying line weights. In one villa project, bamboo motifs were translated into horizontally arranged metal ribs, each subtly narrowing at one-third length to mimic bamboo joints — avoiding excessive ornamentation while conveying the moral metaphor of “integrity before emergence.” This abstracted approach offers more cultural depth than literal bamboo laser engravings.

Auspicious motifs require alignment with regional cultural preferences. Bat patterns (homophone of “blessing”) are popular in northern China, while southern regions prefer carp (symbolizing “leaping over the dragon gate”). Pomegranate patterns suit wedding rooms (symbolizing fertility), whereas lotus patterns (symbolizing purity) are more apt for studies. During adaptation, a “symbolic deconstruction” approach can be used: simplify bat wings into symmetrical triangles while preserving their outline; elongate the tail of the carp and combine it with water wave lines to create abstract graphics. A cultural center in Guangzhou reinterpreted the traditional “fortune before your eyes” motif (bat and coin combination) into a composition of perforated metal mesh and glass. The coin’s circular cut-out was retained, while the bat was transformed into linear elements — avoiding overly literal meanings while leaving room for cultural association.
- Material Innovation: From Native Texture to Technical Fusion
While traditional materials followed the principle of “local sourcing,” contemporary design must retain material essence while addressing performance needs. Wood’s warmth, stone’s solidity, and metal’s refinement — each material has suitable scenarios and transformation strategies:
Modern wood treatment is key in Chinese-style door and window design. The deformability of traditional fir and the susceptibility of pine to pests can be resolved in two ways:
Use carbonized, anti-corrosion wood coated with clear wood wax oil to preserve grain texture.
Employ wood-aluminum composite materials — an internal aluminum frame provides structural strength, while the external solid wood veneer retains natural aesthetics.

