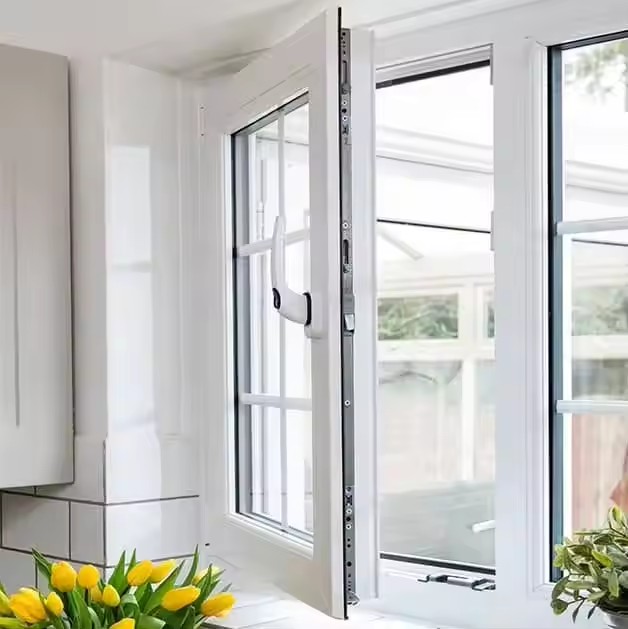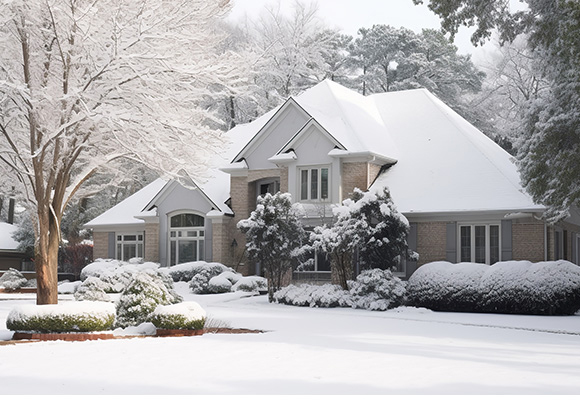Achieving structural stability is a key concern for most customers when renovating windows and doors. A firm installation not only depends on materials like cement and sealants, but also on the thickness and condition of the surrounding walls.
Material Selection: Prioritize Weather Resistance and Strength
The stability of windows and doors starts with material choice. In Australia, material selection must be tailored to local climate conditions—such as high humidity in coastal areas, strong UV radiation inland, or high wind pressure in cyclone-prone regions.
- Frame Materials: High Strength and Corrosion Resistance
Coastal areas like Queensland and New South Wales have high salt levels in the air, which easily corrodes ordinary steel. It’s essential to use 316-grade stainless steel or powder-coated thermally broken aluminum profiles (coating thickness ≥ 60μm) for corrosion resistance against sea breeze.
Inland areas such as South Australia experience large temperature fluctuations, which can cause timber to warp. It is recommended to use hardwood treated with ACQ preservatives (e.g., native Australian ebony or red ironbark), or composite materials like High-Density Fiberboard (HDF) to prevent cracking due to moisture changes. - Glass: Combine Strength and Safety
In high-wind areas (e.g., Western Australia), glass must meet the AS 1288-2021 standard. Use tempered glass (5x stronger than regular glass) or laminated glass (two glass layers with PVB interlayer, which holds shards upon breakage). For high-rise buildings or coastal homes, double-glazed tempered glass is ideal for higher wind resistance and reduced thermal stress cracking.

Structural Design: Reinforce Wind Resistance and Deformation Tolerance
The structural integrity of windows and doors determines their ability to withstand external forces. Design should be optimized based on installation location (e.g., exterior walls, balconies) and local climate data (e.g., maximum wind load).
- Frame Structure: Enhance Overall Rigidity
In cyclone-prone regions (e.g., northern Queensland), frames should use multi-chamber profiles (with reinforcement ribs inside aluminum extrusions) or timber frames with built-in steel reinforcements (≥1.5mm thick).
Install embedded steel plates at frame-wall junctions (spacing ≤600mm), fixed to concrete or solid brick walls using expansion bolts (diameter ≥10mm) to prevent detachment during strong winds. - Sealing and Drainage: Prevent Water Damage
During the Australian wet season (e.g., summer in NSW), heavy rainfall is common. Design tiered drainage systems with drainage holes (≥8mm) at the bottom of the frame, equipped with mosquito mesh and anti-backflow flaps.
Seal gaps between glass and frames using EPDM rubber gaskets (temperature range -40°C to 120°C) to prevent thermal expansion from causing leaks, corrosion, or mold—factors that weaken structural stability.
Installation Techniques: Details Determine Stability
Even with the best materials and structural design, poor installation can lead to instability. Australia’s National Construction Code (NCC 2022) sets strict standards for window and door installation. Key practices include:
- Wall Preparation: Ensure a Solid Base
Before installation, inspect the base wall (brick or concrete) for flatness and strength. For lightweight walls (e.g., plasterboard), reinforce the window opening with a steel frame (≥3mm thick), anchored to the main structure using expansion screws to prevent deformation under the door/window weight. - Fixing Method: Avoid “Single-Point Fixation”
Use a multi-point symmetrical fixation method: one fixing point every 500mm vertically, and evenly spaced on both horizontal sides. Avoid placing screws at profile joints to prevent stress concentration.
For floor-to-ceiling windows wider than 2 meters, install a load-bearing steel support (≥5mm thick) beneath to distribute weight evenly and prevent long-term structural deformation. - Sealing and Filling: Waterproof and Shock Absorption
Fill frame-wall gaps with PE foam rods (to avoid direct contact between hard materials), followed by polyurethane sealant (weather-resistance ≥20 years). Sealant should be ≥5mm thick and applied continuously along the frame and wall, preventing water ingress and rusting of fasteners.

Hardware: The “Invisible Skeleton” of Structural Stability
Hardware components are the core stress-transmitting parts of windows and doors. Their quality directly affects wind pressure resistance and anti-deformation performance. Selection must match Australian usage scenarios.
- Hinges: Balance Load-Bearing and Durability
For casement windows/doors, use 304 stainless steel hinges (≥3mm thick), each supporting ≥80kg. The hinge shaft should be made of brass for wear and corrosion resistance.
For folding or heavy sliding doors, use reinforced hydraulic hinges (e.g., concealed types), each capable of supporting ≥150kg and featuring auto-positioning to prevent door panels from shaking in strong wind. - Locks and Limiters: Anti-Burglary and Wind Control
In high-security areas (e.g., Sydney, Melbourne), use multi-point locking systems (at least 3 locking points). The bolts should be made of high-strength zinc alloy (hardness ≥HRC35), engaging securely with the door frame.
In coastal or windy areas, install wind-brace limiters (load capacity ≥500N) to control door opening angle (≤90°), preventing glass breakage or frame deformation due to sudden door slams.

