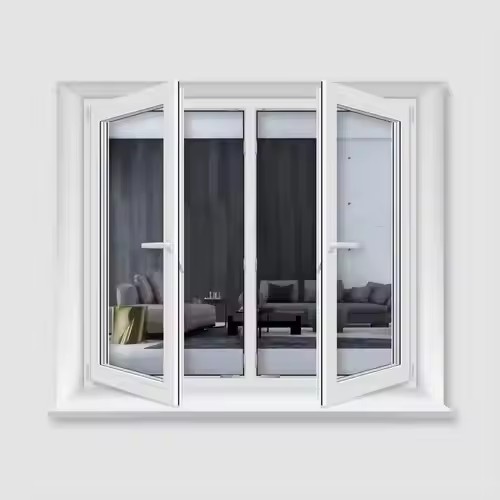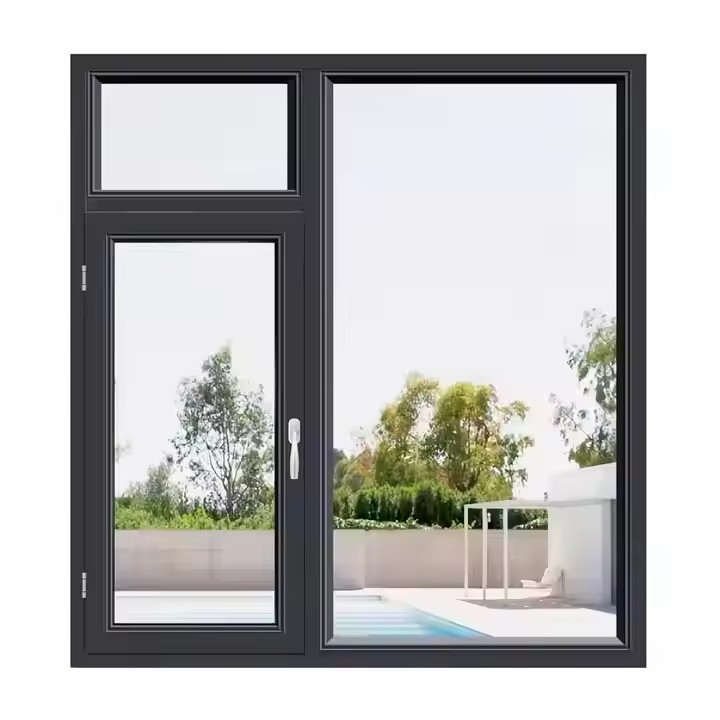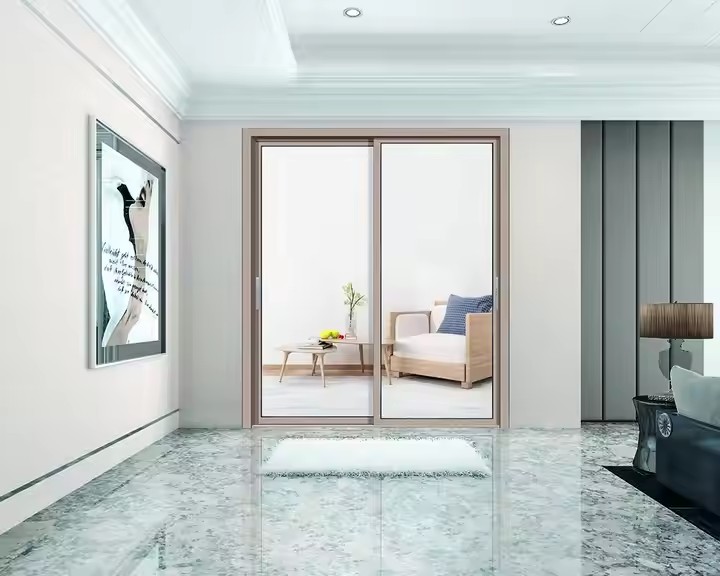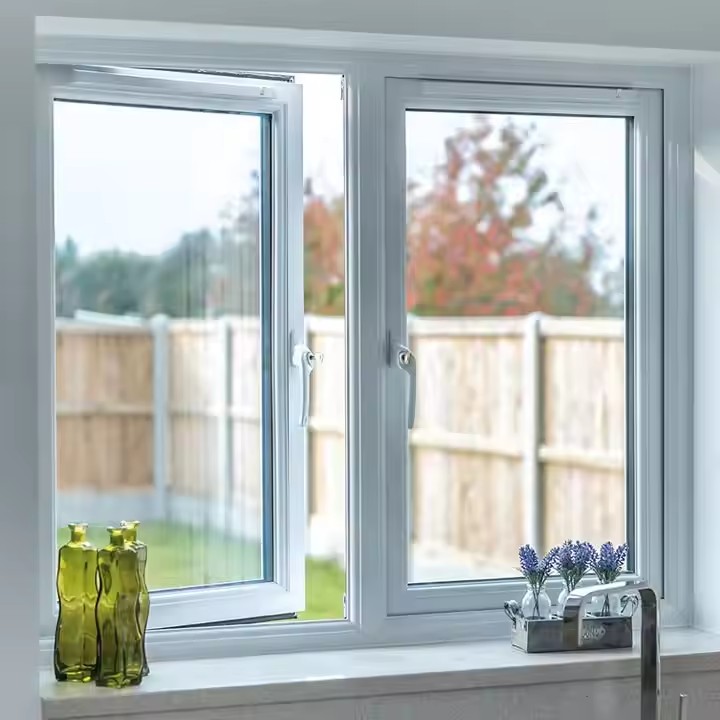Prefabricated houses are very popular in Australia and Europe. They are widely used outdoors or at construction sites, where such prefabricated housing is in high demand.
I. Core Principles for Choosing Doors and Windows in Prefabricated Houses: “Adaptability” as the First Priority
The walls and floors of prefabricated houses are mostly standardized PC components (prefabricated concrete) or light steel keel walls, with extremely high dimensional accuracy of door and window openings (usually controlled within ±5mm). Since on-site assembly processes are compact, there is little time for secondary cutting or adjustment. Therefore, the selection of doors and windows must be based on three key principles that serve as the framework for further choices. Safety is one of the essential principles, as prefabricated houses are generally small and require strong stability.

- Standardization and Modularization Principle
The core advantage of prefabricated housing lies in “industrialized production.” As a key part of the building envelope, doors and windows must match the modular dimensions of prefabricated components — in compliance with the Technical Requirements for Doors and Windows in Prefabricated Buildings (GB/T 39523-2020). Standardized factory-made products should be prioritized over custom non-standard sizes.
This principle avoids on-site modifications of windows or walls, reduces assembly errors, shortens construction cycles, and supports the “fast construction” advantage of prefabricated housing. Forcing non-standard windows may compromise the structural integrity of walls and cause issues like excessive gaps, leakage, or soundproofing failure. Standardization ensures both efficiency and quality in production and assembly.

- Lightweight and Easy Assembly Principle
Prefabricated components are weight-sensitive during transportation and hoisting. Overly heavy windows increase lifting loads and may even compromise safety. Meanwhile, on-site assembly teams often need to install multiple components within limited timeframes, so window installation must be simplified and efficient.
Thus, windows must balance “strength” with “lightweight design.” Heavy steel should be avoided; instead, low-density, high-strength materials are preferred. Structurally, designs such as “tongue-and-groove joints” or “plug-in fastenings” are recommended, which require only bolts or clips for connection with the wall — avoiding complex grouting or welding and reducing dependence on skilled labor. - Performance Matching and Cost-Balance Principle
Prefabricated houses serve diverse purposes: long-term residential housing, short-term site accommodation, temporary modular buildings, or specialized commercial and healthcare facilities. Window selection cannot be “one-size-fits-all.”
For long-term housing: focus on insulation, soundproofing, and durability.
For short-term or temporary buildings: prioritize cost-effectiveness and convenience.
For special cases (e.g., street-facing buildings, hospitals): emphasize advanced soundproofing and waterproofing.

Overemphasis on high performance drives up costs, while focusing only on cost compromises user experience. The solution lies in defining performance priorities based on actual needs, achieving “adequate performance at a controllable cost.”
II. Suitability of Mainstream Window Materials: From Features to Application Scenarios
The choice of window material determines performance, weight, cost, and installation efficiency. Currently, the three mainstream materials for prefabricated houses are aluminum alloy, PVC-U (plastic steel), and thermal-break aluminum. Each has distinct characteristics and must be chosen according to the specific use case of the prefabricated house.
- Aluminum Alloy Windows: The First Choice for Durability and Versatility
Aluminum alloy offers lightweight, high strength, and excellent weather resistance — perfectly matching the needs of prefabricated housing for weight control and long-term durability.
Physical Properties: With a density of 2.7 g/cm³, aluminum alloy is one-third lighter than steel, reducing lifting load. Its tensile strength reaches 110–130 MPa, ensuring strong deformation resistance. Even in outdoor environments, it is not easily warped by temperature changes or wind pressure.
Surface Protection: Processes such as fluorocarbon coating or powder coating create dense protective layers with outstanding UV and corrosion resistance. In coastal or high-humidity regions, aluminum alloy withstands salt-laden winds and heavy rains without rusting or fading, achieving service lives over 20 years.
Assembly Compatibility: Aluminum frames can precisely match embedded steel plates in prefabricated walls. Installation requires only stainless-steel bolts, eliminating the need for complex on-site processing. Flexible opening styles (sliding, casement, tilt-turn) adapt to different building types, from homes to commercial facilities.
Limitation: Aluminum alloy has high thermal conductivity (~160 W/(m·K)), which weakens insulation performance. In cold regions, standard aluminum windows may cause heat loss and increase heating energy use. To address this, double-glazed units or thermal-break aluminum designs with insulating strips should be used.
- PVC-U (Plastic Steel) Windows: A Cost-Effective and Insulating Option
PVC-U windows are made of polyvinyl chloride combined with stabilizers and reinforcements. Their core advantages are excellent thermal insulation and cost-effectiveness, making them ideal for prefabricated housing and temporary buildings in temperate regions.
Thermal Insulation: With a thermal conductivity of just 0.16 W/(m·K) — about 1/1000 of aluminum alloy — and multi-chamber structures that can be filled with insulating cotton, PVC-U windows minimize heat transfer and block noise. In temperate prefabricated residences, they reduce HVAC energy consumption while improving acoustic comfort.

