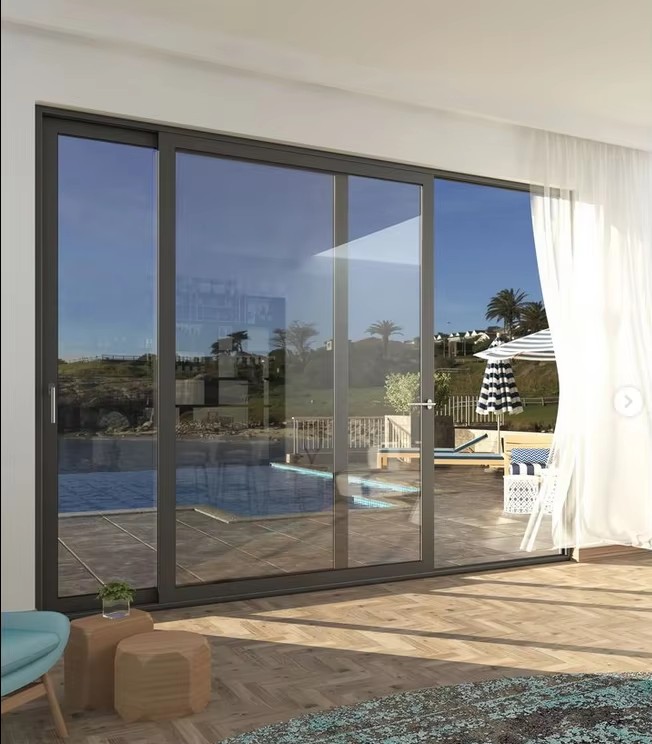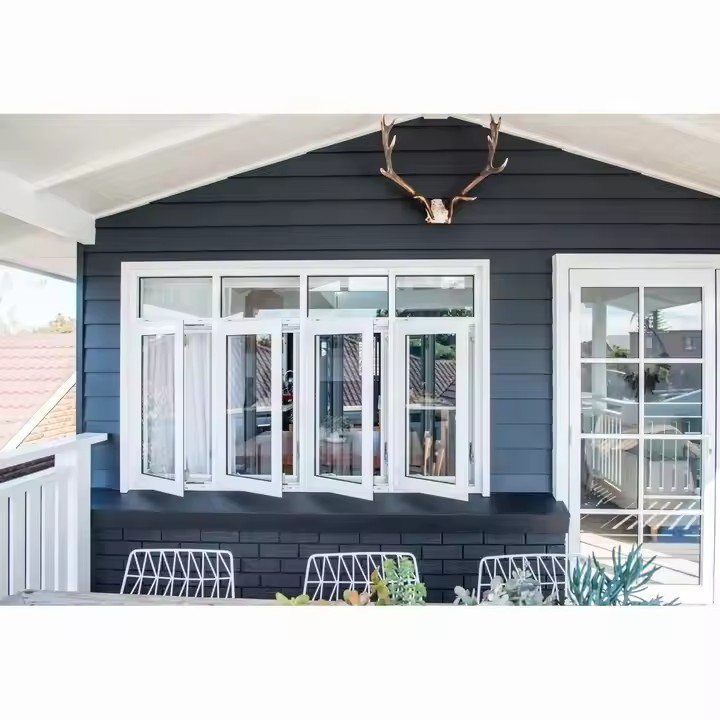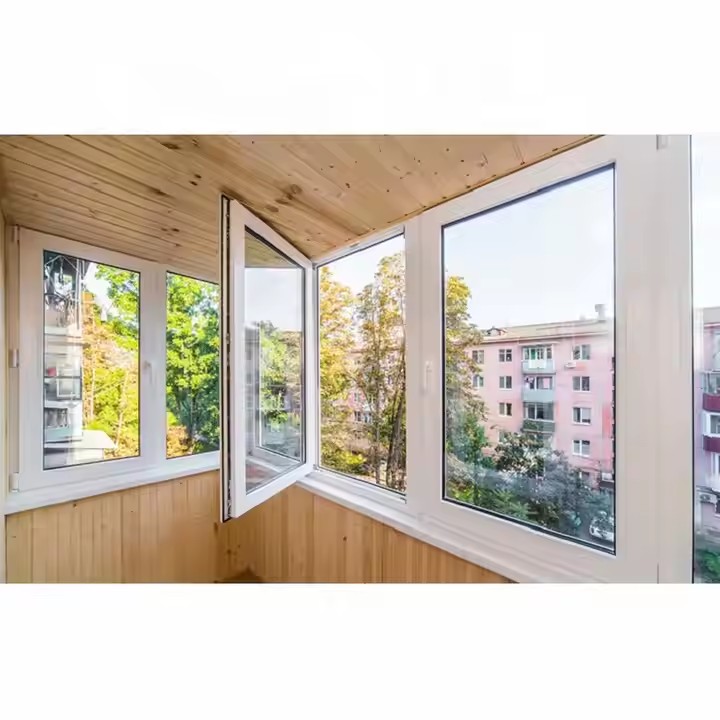I. Climate Adaptation: Identifying the Core Needs of Cold Regions in Australia
The particularity of Australia’s cold-weather zones means door and window design must address three critical challenges:
Heat loss due to low temperatures – ordinary single-glass windows can have a heat transfer coefficient (U-value) above 5.0 W/(㎡·K), far exceeding requirements for cold regions.
Condensation caused by high humidity and temperature differences – moisture buildup damages frames, breeds mold, and affects indoor health.
Strong wind infiltration in southern coastal and mountainous areas – winter gusts often reach 15–25 m/s, and seal failure greatly worsens indoor cold.

Therefore, design must prioritize low U-values, high airtightness, anti-condensation, and wind resistance while also considering Australia’s preference for natural daylighting, ensuring insulation does not lead to overly dark interiors. For winter, high-quality materials are essential to withstand the harsh cold season.
II. Material Selection: Building a “Low Thermal Conductivity + Cold Resistance” System
Materials form the foundation of cold-resistant windows and should be optimized in frames, glazing, and seals to create a full “insulation barrier.”
(1) Frames: Prioritize low-conductivity, deformation-resistant materials
Traditional aluminum frames have a conductivity of 237 W/(m·K), easily forming “thermal bridges.” Solutions include:
Thermally-broken aluminum frames – embed PA66 nylon strips (λ≈0.3 W/(m·K)) into profiles, lowering U-values to around 1.8 W/(㎡·K). Use ≥1.4 mm thick profiles and cold-resistant EPDM gaskets (–40℃ to 120℃). Ideal for mid-budget homes, especially in Victoria where both winter insulation and summer cooling matter.
Composite timber frames – softwood core (pine/spruce) with PVC or aluminum cladding; conductivity ~0.15–0.25 W/(m·K). Excellent insulation, but must undergo de-oiling, anti-rot, and edge-sealing to resist humidity. Best for Tasmania, where humidity is high and natural aesthetics are valued.
uPVC frames – conductivity ~0.16 W/(m·K), naturally multi-chambered, cold-resistant, and durable. Select ≥2.5 mm wall thickness to avoid deformation. Suited for budget-sensitive apartments or rural homes, particularly in the dry-cold south of New South Wales.
(2) Glass: Creating a “Multi-Layer + Low-E” Insulation Core
Glass is the main heat-loss channel. Recommended solutions:
Structures – use double glazing (5+12A+5) or triple glazing (5+9A+5+9A+5) filled with air or argon (argon reduces U-value ~15%). Double glazing achieves ~1.8 W/(㎡·K), cutting heat loss 69% versus single glazing; triple glazing can drop to 1.2 W/(㎡·K) for extreme cold areas like Tasmania.
Low-E coating – apply offline Low-E (≈30% better than online), with the coated surface facing the cavity. Reflects 90% of infrared heat while transmitting over 80% of visible light, balancing insulation and daylight, in line with Australian daylighting needs.
Anti-condensation measures – use dual sealing (butyl + polysulfide) to keep cavities dry, and warm-edge spacers (stainless steel, ~50% less conductive than aluminum). This minimizes edge heat loss and condensation, especially in humid cities like Melbourne.
III. Structural Design: From Passive Insulation to Active Cold Resistance
Beyond materials, structure determines cold-weather performance, with focus on opening style, cavity design, and hardware.

(1) Opening style: Prioritize “Low Leakage + Wind Resistance” types
Casement windows – inward tilt-and-turn or outward top-hung structures form continuous seals, with three times better airtightness than sliders. Tilt-turn allows micro-ventilation in winter without drafts, suitable for high-rise or coastal zones. Outward top-hung resists wind pressure better, ideal for mountainous areas.
Fixed windows – for large glazed areas (e.g. living-room floor-to-ceiling), combine fixed panels with operable casements. Use integral glazing beads to avoid gaps, and fill frame-to-wall joints with polyurethane foam (low λ, waterproof, cold-resistant) for full insulation closure.

