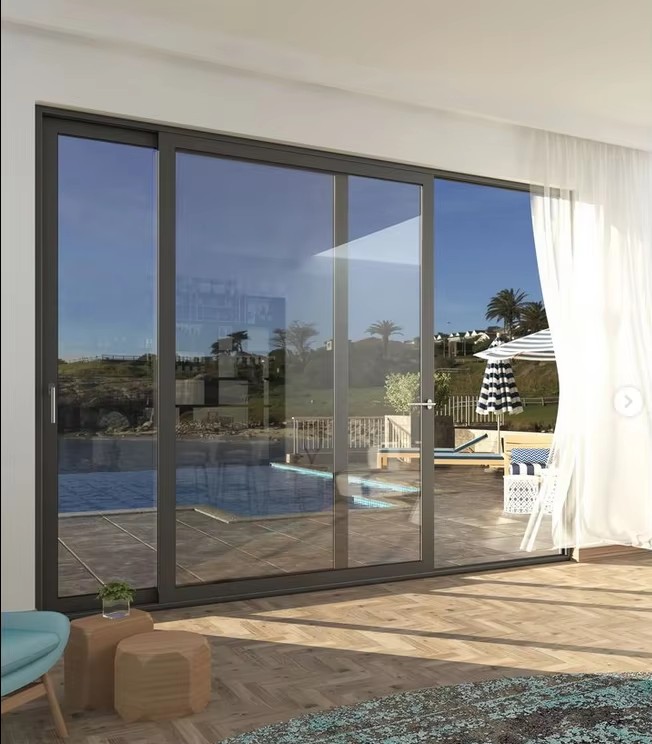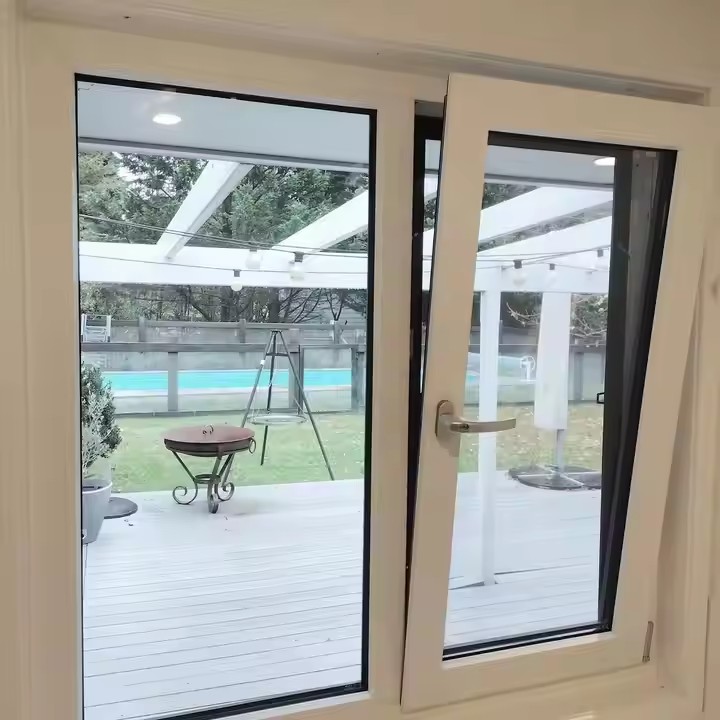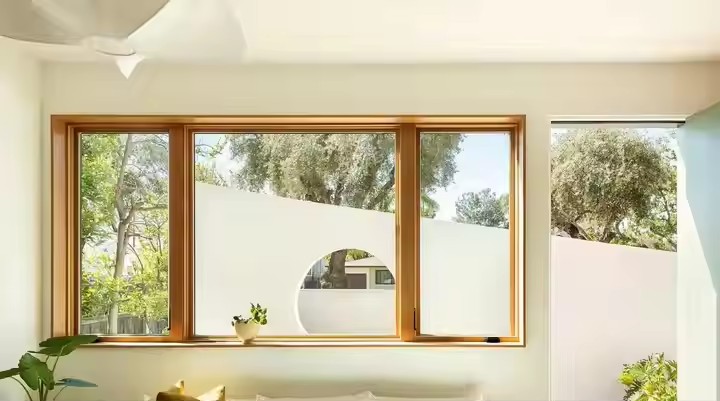- By how they open and their structure — fit different spaces
Australian sliding windows are mainly classified by the number of tracks and the opening direction. Different structures suit different room sizes and ventilation needs.
1) Two-track sliding windows (Two-Track Sliding Windows)
Structure: Two parallel tracks with two panels that slide left and right. Some versions are “1 fixed + 1 sliding.” Max open area is about 50% of the full opening.
Design details: Tracks are often hidden or low-profile (height ≤ 10 mm) to avoid dirt and make cleaning easy. Frame width is usually 50–70 mm for strength and clear sightlines. Some models add rubber bump strips on panel edges to reduce sliding noise.
Where to use: Good for small-to-medium rooms — kitchens, bathrooms, secondary bedrooms — and walls next to furniture, because they don’t swing into the room like casement windows.

Climate notes: Standard seals for wind and water resistance. Coastal homes can upgrade to corrosion-resistant aluminium tracks (e.g., 6063-T5) to avoid salt-spray damage.
2) Three-track sliding windows (Three-Track Sliding Windows)
Structure: Three tracks with three panels (common layouts: “2 sliding + 1 fixed” or all three sliding). Max open area is about 66%, so ventilation is better than two-track. The middle track can hold a screen panel, so you may not need an extra flyscreen.
Design details: The middle panel can slide both ways or lock in the center as a divider. Tracks often use a high-low design (outer track slightly higher) to stop rainwater from flowing back inside. Narrow-frame options (frame ≤ 45 mm) allow large glass sizes (for example 2.4 m × 1.8 m) for wide views.
Where to use: Ideal for villas, living rooms, master bedrooms, and viewing balconies — places that need big openings and wide sightlines. They work well for Australian homes that connect indoor and outdoor living (e.g., opening to a patio or garden).
Upgrades: Can add child-safety locks at the track ends and built-in blinds between glass panes (no curtain box needed).
3) Vertical sliding windows (Vertical Sliding / Lift-up Windows)
Structure: Tracks run vertically, and the panel slides up and down (like traditional sash windows). They don’t use side space, so they fit narrow or tall openings.
Design details: Use a balance system (springs or counterweights) so panels move easily without heavy lifting. Inner guide grooves stop wobble. When closed, the panel seals tightly to the frame, giving better insulation than some horizontal sliders.

Where to use: Good for narrow openings (width ≤ 800 mm) like bathroom vents or stairwell windows, or for tall spaces (ceiling height ≥ 3 m) such as lofts.
Local fit: Because Australia has strong UV, you can add a sun-protection film inside the glass (e.g., PET one-way film) to block UV (≥ 90%) and keep privacy.
- By style and material — match Australian tastes and buildings
Australia has many building styles (modern minimal, coastal, country, industrial). Sliding window design should match with frame material, glass type, and color, while meeting local climate needs.
Modern minimalist sliding windows
Main idea: “Less is more” — narrow frames, large glass, plain colors to make rooms feel open and clean. This is popular in new Australian homes.
Materials:
Frame: Use 6063-T5 aluminium (light and corrosion-resistant). Frame width 35–50 mm. Powder-coated finish (matte black, pearl white, light grey) looks nice and resists UV (won’t fade after 5 years of sun).
Glass: Standard is double-glazed Low-E glass (example thickness 5 + 12A + 5 mm). Aim for U-value ≤ 2.8 W/(m²·K) to lower air-conditioning use. Low-E glass saves over 30% energy versus regular glass. High-end options use ultra-clear glass to reduce green tint and improve view clarity.
Where to use: Modern apartments, minimalist villas, townhouses — especially interiors designed to use natural light. For office buildings, choose glass with higher light transmission to suit workspaces.

