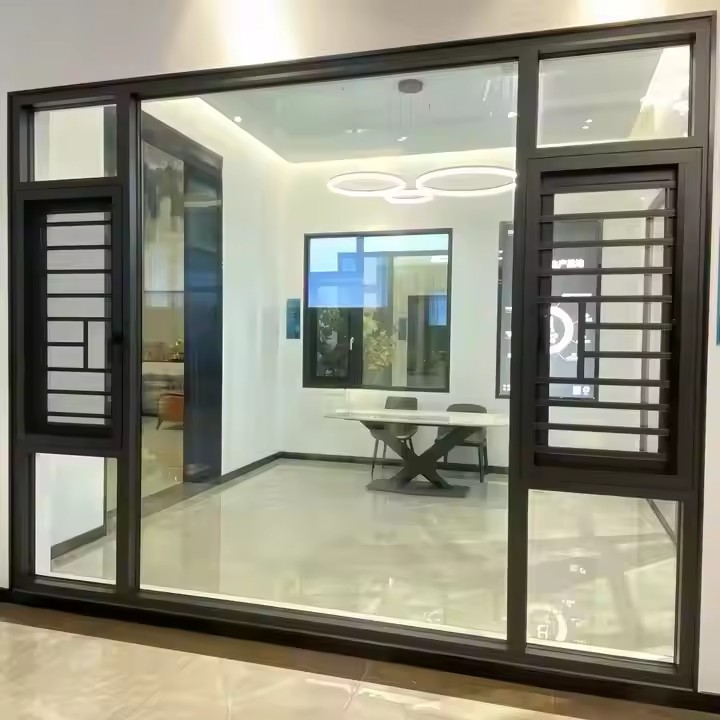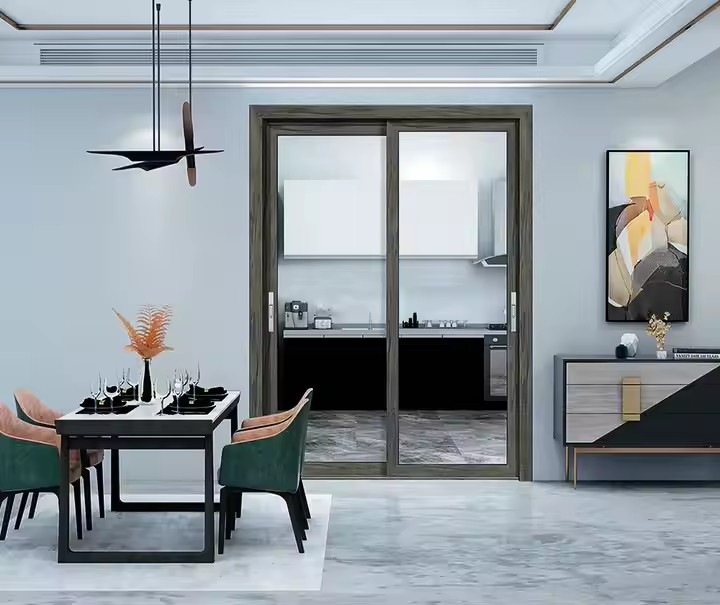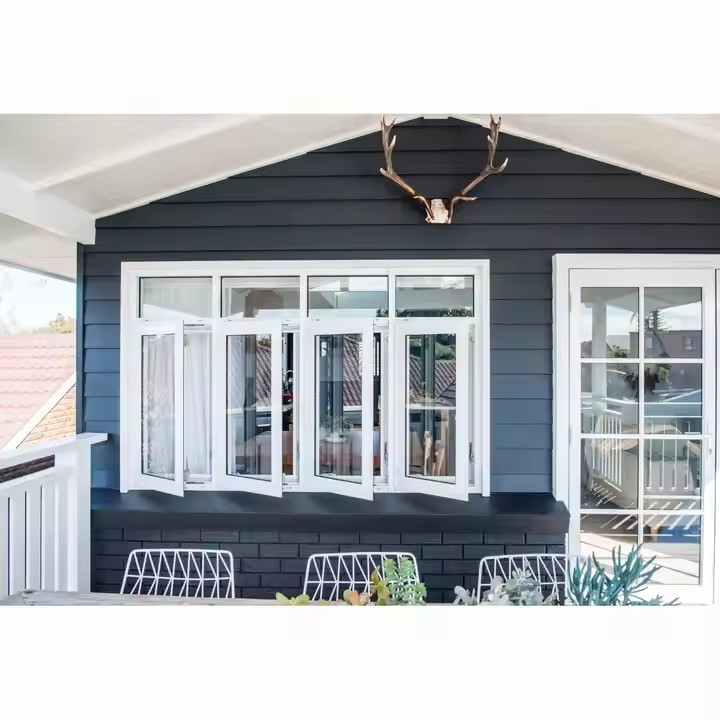Australia’s unique geography, climate, and cultural background give its door and window design a distinct regional identity. To create doors and windows with authentic Australian characteristics, designers should focus on four key dimensions: climate adaptability, harmony with nature, cultural symbolism, and functional practicality. The goal is to integrate regional attributes with modern living needs, forming designs that are both recognizable and highly functional.
- Climate Adaptability — responding to diverse regional environments
Australia spans tropical, subtropical, and temperate zones, with dramatic regional differences in climate. Door and window designs must therefore respond to specific environmental challenges.
In tropical Queensland, where high temperatures, intense sunlight, and frequent cyclones dominate, the key is to enhance sun-shading and wind-resistance. A combination of horizontal louver shading and Low-E glass works well — horizontal louvers effectively block direct midday sunlight in summer, reducing indoor heat buildup, while Low-E glass reflects infrared radiation to lower air-conditioning energy consumption. The frames should be made from high-strength aluminum alloys with multiple sealing strips to ensure wind-pressure resistance and waterproofing during cyclone weather. For example, homes in Cairns often use tilt-and-turn inward-opening windows to prevent rainwater backflow during storms.
In temperate Victoria, where winters are cold and summers are mild, the focus shifts to insulation and lighting balance. Triple-glazed units improve heat retention, while ultra-clear glass with high light transmittance helps capture the soft winter sunlight for passive heating. Frames made from wood-composite materials not only enhance thermal insulation but also align with Australians’ preference for natural textures. Ultimately, material selection should match the specific environmental requirements of the installation site.
- Harmony with Nature — embracing outdoor living culture
Harmony with nature is a defining feature of Australian door and window design, rooted in the nation’s love for outdoor living and respect for the natural landscape. Australians enjoy barbecues, patio gatherings, and garden leisure — making doors and windows vital transitional elements between indoor and outdoor spaces.

Designers often use large-span folding or sliding doors to connect living rooms with courtyards. When fully opened, the interior and exterior merge seamlessly — a common feature in Sydney’s suburban villas, where living spaces extend directly to lawns or pool decks. Expanding glass areas can also bring the outdoors in, framing views of eucalyptus trees, blue skies, and the sea to create a “borrowed scenery” effect. To maintain privacy, however, designers should avoid excessive glazing; frosted glass or greenery screening can achieve “light without exposure.” For example, Melbourne apartments often use climbing plants outside bedroom windows to preserve privacy while reinforcing a natural aesthetic.
- Cultural Symbolism — integrating indigenous and modern multicultural elements
Infusing cultural symbolism gives Australian door and window design spiritual depth. The nation’s culture blends Indigenous heritage with immigrant diversity, offering rich creative inspiration.
Indigenous motifs can be abstracted into design details — for example, using laser-engraved aluminum frames to depict kangaroos, emus, or geometric patterns from Dreamtime stories. This approach conveys regional identity without excessive ornamentation. In some Western Australian resorts, even door handles are shaped like boomerangs, reinforcing cultural distinctiveness.
Meanwhile, the “casual minimalism” that stems from immigrant culture favors clean lines and light tones — frameless or thin-frame windows in off-white, light grey, or natural wood, echoing Australia’s bright sunlight and relaxed lifestyle. Along the Gold Coast, for instance, many apartments feature slim sliding doors with sheer white curtains to create an airy, comfortable ambiance.
- Functional Practicality — aligning with local lifestyles and standards
Functional design must reflect Australian household habits and building regulations. Ventilation and privacy are both important in local homes, so opening styles should balance the two. In addition to standard casement and sliding doors, top-hung windows are popular — they allow airflow while preventing direct visibility from outside, ideal for bedrooms and bathrooms.
Australia’s strict building energy codes (NatHERS) also require door and window systems to meet thermal efficiency standards. Designers should optimize the U-value of glass and frames using vacuum glazing and thermal breaks to reduce heat loss. Adequate sealing is essential to prevent cold drafts and maintain winter comfort.

Conclusion
The regional character of Australian door and window design ultimately reflects a deep response to local climate, culture, and lifestyle. By integrating climate-adaptive technology, nature-inspired aesthetics, cultural expression, and functional efficiency, designers can create products that are not only distinctively Australian but also aligned with modern demands for comfort, energy efficiency, and beauty — achieving true harmony between place and living.

