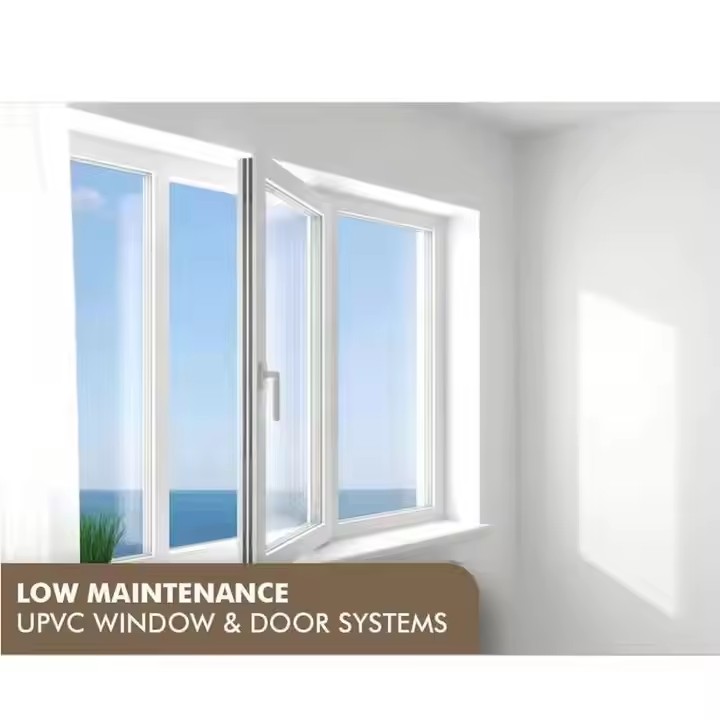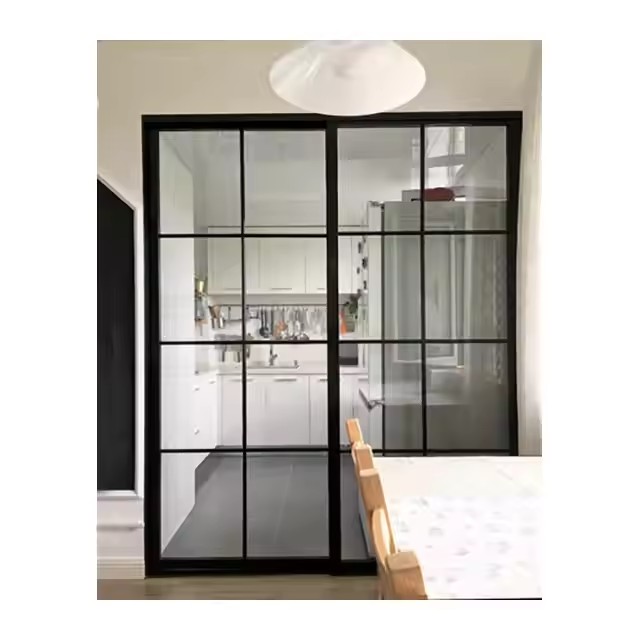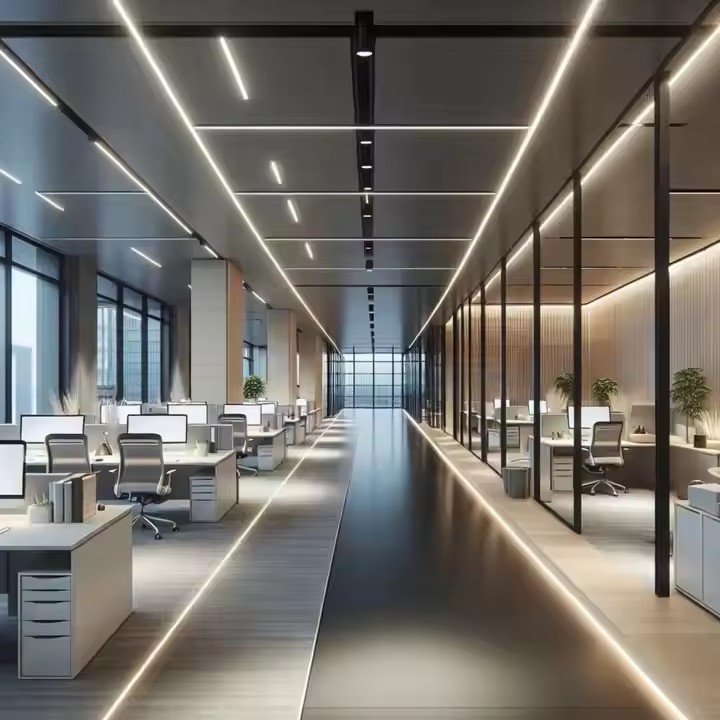Structural Safety Design: Laying the Physical Foundation
Load Calculation and Mechanical Optimization
Wind Load Dominance: According to wind load zones in different Australian regions, dynamic wind tunnel simulation technology is used to accurately calculate the stress on curtain wall panels, keels, and connectors, avoiding resonance damage. For example, coastal areas with high wind pressure require precise force analysis to ensure stability.
Earthquake Adaptation: In seismically active zones, flexible connection nodes (such as spring-type fixtures or rotatable angle brackets) are used to allow limited displacement of the curtain wall during earthquakes, reducing brittle structural damage.
Gravity Load Balance: By optimizing keel spacing (usually 1.2-1.8m vertically and 0.8-1.2m horizontally) and profile sections (e.g., 6063-T6 aluminum alloy), self-weight loads are evenly transferred to the main structure. Proper design of keels and supporting steel ensures both structural stability and aesthetic harmony.
Reliable Connection Nodes

Fall Prevention Design:
Glass panels use double-point stainless steel clamps or hidden structural adhesive, with independent metal safety clips to prevent falling due to adhesive failure.
Openable sashes are equipped with anti-fall ropes (load-bearing ≥80kg) and limiters (opening angle ≤30°, distance ≤300mm).
Seismic Node Construction: “Floating” connections, such as rubber shock-absorbing pads (60-70 Shore A hardness) between aluminum alloy keels and the main structure, allow ±10mm in-plane displacement to reduce seismic force transmission.
Material Strength and Durability
Profile Selection:
Exposed-frame curtain walls use aluminum profiles with a wall thickness ≥2.5mm; hidden-frame curtain walls require ≥3.0mm thickness, tested for salt spray resistance (e.g., NSS 1000 hours). Thicker profiles enhance structural safety, especially in coastal or high-humidity areas, where PVDF coating or stainless steel (e.g., 316L) resists chloride corrosion.
Glass Configuration:
Laminated glass (e.g., 6mm+1.52PVB+6mm) or tempered insulating glass (e.g., 8mm+12A+8mm) meets impact resistance standards (Class A in AS 1288). Laminated glass provides dual safety and sound insulation, reducing external noise.
Outer glass undergoes heat soak treatment (HST) to minimize self-explosion risks and maintain long-term clarity.
Aesthetic Design: Integrating Innovation and Regional Characteristics
Architectural Style and Proportional Harmony
Cultural Adaptation:
Tropical regions (e.g., Queensland) use large transparent glass with horizontal sunshade louvers (150-200mm spacing, 30-45° angle) for ventilation and light effects, echoing coastal resort styles.

CBD buildings (e.g., Melbourne’s Collins Street) adopt unitized curtain walls with anodized aluminum profiles and ultra-clear glass to create a modern, minimalist aesthetic, enhancing architectural memorability.
Golden Ratio Principles:
Corner areas use column-free designs (e.g., 45° mitered glass joints with structural adhesive) to reduce vertical lines and improve transparency.
Light, Shadow, and Color Innovation
Dynamic Light Effects:
Ultra-clear Low-E glass (e.g., Sunergy SN70/37) with vertical aluminum grilles (300mm spacing, 20° tilt) creates gradient light effects at different times, adding modern texture.
Holographic coated glass uses nano-layers to reflect spectra (e.g., rainbow diffusions), enhancing building identity.
Color System Control:
Customized profile colors (e.g., Sydney Opera House’s “Harbor Gray” Pantone 423 C) are verified with color difference meters (ΔE≤2) for uniform installation.
Colored sealants matching profiles reduce visual disruption between glass joints and frames.
Fine Detail Craftsmanship
Hidden Frame Optimization:
Joint widths are unified at 15-20mm, applied with precision equipment (e.g., German Eisele automatic dispensers) for smooth, consistent seams (error ≤±1mm).
Glass edges are beveled (45°×1mm) to reduce glare and improve visual softness.
Profile Joints:
Horizontal and vertical keels use 45° mitered joints with aluminum inserts (≥200mm length) and hidden bolts to maintain a clean facade.
Integrated Safety and Aesthetics Technologies
Fire Safety and Visual Unity
Horizontal Fire Barriers:
100mm-thick fire-resistant rock wool is installed at floor edges, covered with color-matched aluminum panels fixed by hidden brackets to preserve facade continuity.
Fire-Resistant Glass:
Monolithic cesium-potassium fire-resistant glass (≥12mm thickness) with high light transmittance (≥75%) is used in stairwells and refuge floors to avoid visual breaks.
Energy Efficiency and Aesthetic Balance
Integrated Sunshade Design:
Motorized aluminum louvers (200-300mm width, 0-90° adjustable) are integrated with curtain wall keels, blocking summer sun while allowing winter light, creating a rhythmic facade pattern that improves indoor comfort.

Breathable Curtain Walls:
Double-layer structures (outer single glass + inner insulating glass, 500-800mm spacing) with operable vents use the chimney effect for natural ventilation, reducing AC loads. Climbing plants (e.g., Australian star jasmine) between layers create vertical greenery.
Maintenance Safety and Clean Appearance
Automatic Cleaning Systems:
High-rise buildings install track-mounted window cleaners hidden in parapets to avoid mechanical protrusions.
By prioritizing precise structural calculations, regional material selections, and innovative aesthetic details, Australian curtain wall design achieves a balance of safety, functionality, and artistic appeal, reflecting both technical rigor and environmental harmony.

