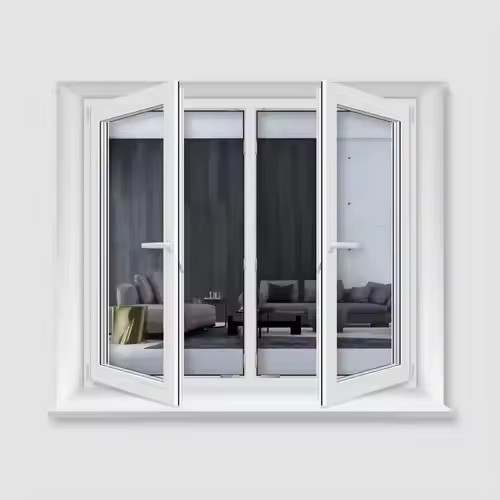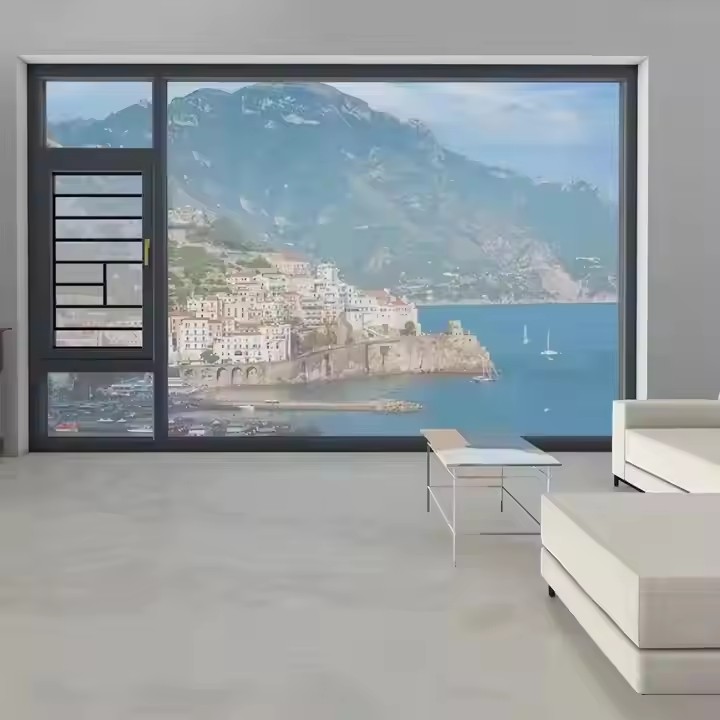- Climate Adaptability: Designing from Australia’s Geographical Characteristics
Australia spans from tropical to temperate zones, with a climate that is predominantly arid and highly regionally diverse. Awnings must be specifically designed to address three core needs: protection against strong UV radiation, resistance to extreme weather, and ventilation for heat dissipation. This differs fundamentally from the Chinese design approach, which balances rain protection with shading.
(1) Strong UV Protection: Dual Reinforcement of Materials and Structure
Australia’s average UV Index (UVI) remains between 6 and 10 (high to extreme) year-round, significantly higher than most parts of China (annual average of 3-7). Standard Chinese polyester fabrics (UV blocking rate ~60%) are insufficient for Australia. Materials need upgrading to high-density PVC-coated fabrics or acrylic fibers:
PVC-coated fabrics: Achieve over 95% UV blocking with a homogeneous coating thickness of at least 0.3mm.
Acrylic fibers: Maintain a UV blocking rate of no less than 90% over a 5-year lifespan due to stable molecular structure.
Structurally, the traditional flat awning design is inadequate. In Northern Australia (e.g., Queensland), a 30°-45° arched top is recommended to reflect and reduce direct UV rays. In Southern regions (e.g., Victoria), where the summer sun is higher in the sky, adding detachable side curtains creates a three-sided shaded space during midday, without affecting morning and evening light. This approach departs from China’s vertical shades in the south and flat-top awnings in the north, focusing instead on maximizing UV protection efficiency. Smart design can also mitigate weather-induced wear like sun damage and wind strain.

(2) Extreme Weather Resistance: Balancing Wind Resistance and Heat Management
Australia is a global hotspot for strong wind hazards. The southeast (Sydney, Melbourne) faces 5-8 strong wind events per year (wind speeds of 15-25m/s), while the north endures tropical cyclones (over 30m/s). China’s common single-pole with bolt fixation structures (wind resistance ≤10m/s) need upgrading to a triangular truss support system:
Mainframe: Use 6061-T6 aluminum alloy (tensile strength ≥310MPa).
Base fixation: Combine embedded steel plates with expansion bolts to achieve wind resistance over 20m/s.
Connection points: Add stainless steel reinforcement ribs to prevent stress concentration fractures often seen in Chinese products.
Inland Australia often experiences daytime summer temperatures above 40°C, posing risks of heat absorption leading to secondary radiation. A double-layer hollow structure is advisable:
Outer layer: UV-blocking fabric.
Inner layer: Breathable mesh.
A 5-10cm air gap between layers facilitates air convection, reducing surface temperature by 2-3°C.
Frame coating: Apply ceramic microbead-modified thermal insulation paint, enhancing reflectivity to over 70% and preventing heat conduction from metal parts.
This strategy contrasts with China’s single-layer fabric + exposed metal frames, and achieves a 15% weight reduction compared to similar Western products—important in Australia’s high labor cost market.
(3) Ventilation and Heat Dissipation: Airflow Design for Dry Climates
Most Australian regions have dry summers with little rain (e.g., Perth). The heat discomfort in shaded spaces stems from stagnant air rather than humidity, unlike Southern China’s humid, rain-heavy summers.
Design should abandon the “fully enclosed rainproof” approach. Instead, use a “shaded top + open sides” configuration:
Leave 15-20cm ventilation gaps on both sides of the frame.
Alternatively, install adjustable louvered side curtains to induce natural convection: hot air escapes from the top, cool air flows in from the sides, without requiring electric ventilation.
For materials, local Australian “breathable shading” concepts can be adopted:
In Queensland and other hot regions, use polyester mesh fabrics with a density of 20×20 threads per inch, achieving 70% shading with 50% breathability.

In temperate southern regions, combine shading fabrics with ventilation windows, ensuring 30% natural airflow alongside shading.
This contrasts sharply with China’s designs solely focused on shading rate.
- Compliance-Oriented Design: Overcoming Australian Standards
Australia enforces strict regulations on architectural attachments. Chinese awnings must meet three mandatory criteria: product certification, installation standards, and environmental requirements. Any deficiency can lead to market access failure. Thus, design must shift from production-driven to compliance-driven, embedding standards into the design process.
(1) Product Certification: Transition from “Chinese Standards” to “Australian Certification”
Key certifications for awnings in Australia include:
AS/NZS 4176 (Fabric Shading Products Standard): Fabrics must retain ≥80% tensile strength after 500-hour xenon lamp aging test, with color fastness of at least Grade 4 (compared to Grade 3 in Chinese standards).
AS 1170.2 (Structural Design Load Standard): Defines 6 wind load categories (0.4-2.4kPa) based on regional wind speeds. Designs must specify applicable regions (e.g., Melbourne: 1.2kPa, Darwin: 2.0kPa).
WaterMark Certification: For awnings used with rain protection on terraces, drainage systems must pass 24-hour continuous testing under 100mm/h rainfall, maintaining a drainage slope of ≥2% (some Chinese products are only 1%).

