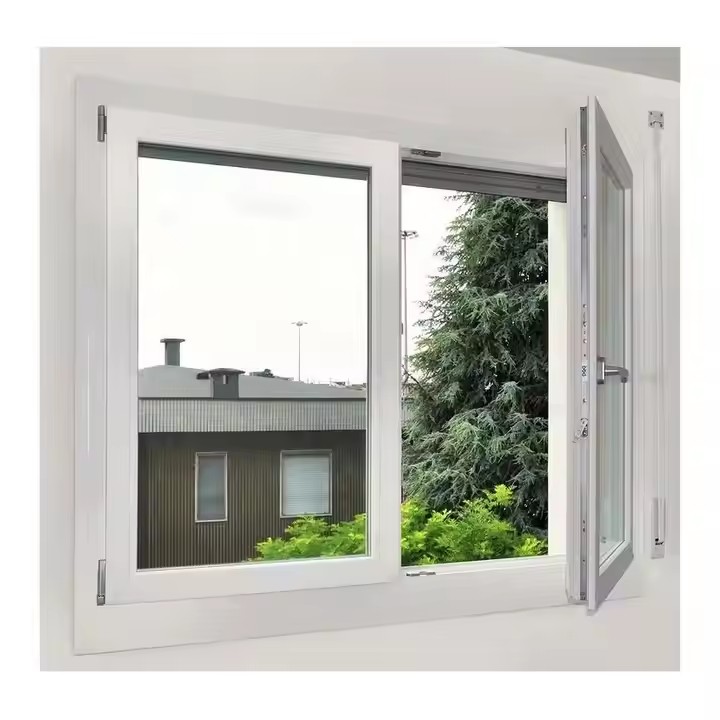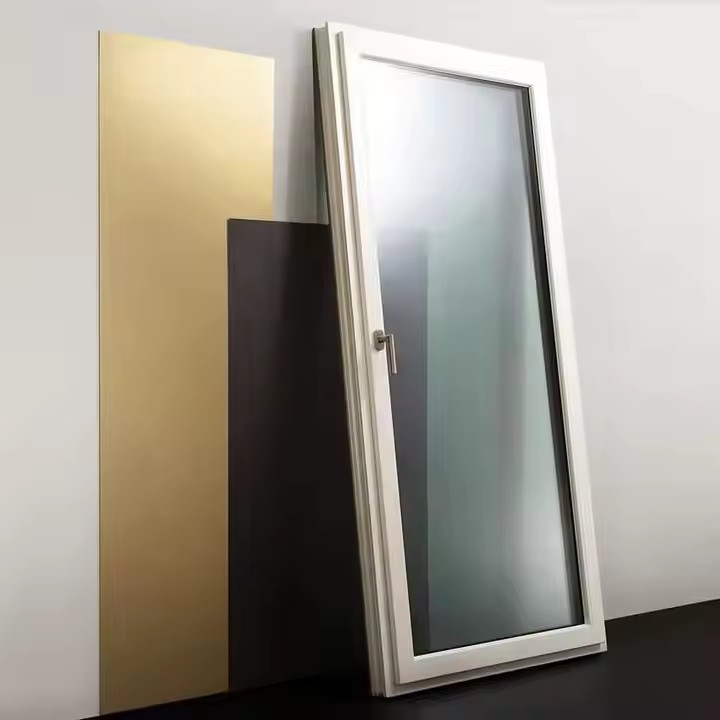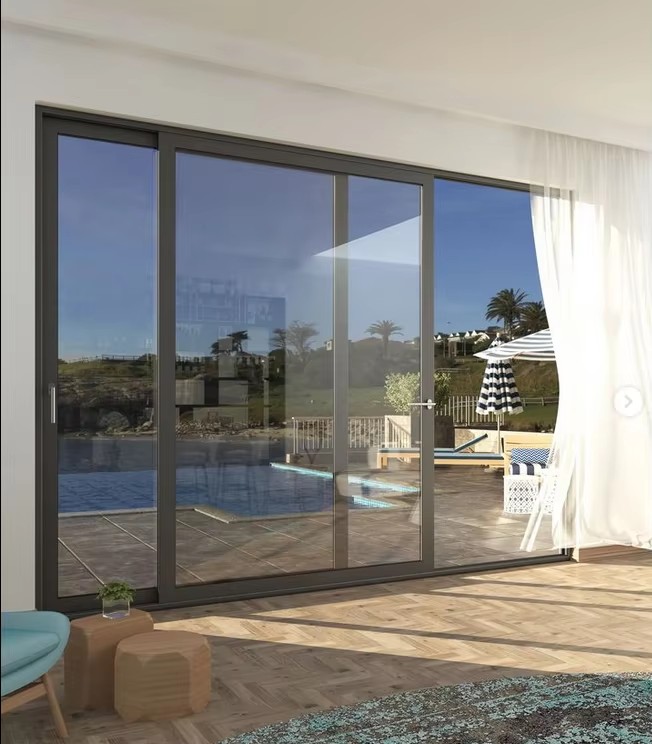I. Core Principle: Adapt to the Australian Climate, Prioritize Passive Ventilation
The key to a well-ventilated sunroom in Australia lies in harnessing thermal pressure ventilation (warm air rises, cool air sinks) and wind pressure ventilation (airflow driven by outdoor wind pressure differences). This approach minimizes reliance on air conditioning and reduces energy consumption.
Before designing, it’s crucial to determine the house orientation:
Preferred orientation:
If the main orientation of the house faces north-east or north-west (the best directions in Australia for daylighting without harsh noon sunlight), the sunroom can be attached to that side to achieve both good lighting and cooling. The openings should be designed according to the optimal location and airflow direction.
Avoided orientation:
Avoid a pure west-facing direction, as it is exposed to strong afternoon sunlight in summer, making heat dissipation difficult. If it cannot be avoided, strengthen sun shading and side ventilation. The design should also adapt to local terrain — if one direction is the prevailing wind side, prioritize opening the structure toward that direction.

II. Structure and Windows: Allow Air to “Enter and Exit Freely” to Form Circulation
Windows are the core of ventilation design. Ensure height and position differences between the air inlets and air outlets to create a complete airflow channel. Below are detailed window design strategies suited for the Australian climate:
- Bottom “Air Inlets”: Bringing in Cool Air
Install operable openings near the bottom of the sunroom (below 1.2 m) to draw in outdoor cool air — especially useful in Australia’s mornings and evenings, when temperatures drop quickly.
Option 1: Sliding or Casement Windows
Install 1.5–2 m wide sliding or outward-opening casement windows on the side walls (non-primary lighting sides such as east or west).
Use thermally broken aluminium frames with Low-E glass to block outdoor heat and UV radiation.
If near a garden, pair with insect screens to prevent mosquitoes in summer.
Option 2: Floor Springs or Folding Doors
If the sunroom connects to a patio or garden, install full-glass floor spring doors or folding doors (over 3 m wide).
When fully opened, they create seamless ventilation between indoor and outdoor spaces — ideal for Australian homes with outdoor leisure areas.
Option 3: Ventilated Flooring or Grilles
If the sunroom floor is raised above the ground (over 30 cm), place metal or wooden ventilation grilles (5–8 mm spacing, to prevent leaf blockage) along the edges.
Cool air flows upward through these openings, easing ground-level heat buildup.
- Top “Air Outlets”: Expelling Hot Air
In Australian summers, the upper section of a sunroom can trap hot air (5–8 °C higher than indoor air), so a roof exhaust outlet is essential to accelerate heat release via thermal pressure ventilation.
Required: Roof Skylights or Sloped Windows
Placement: Near the roof ridge or highest point; install 1–2 top-hinged skylights (preferably electric for safety).
Angle: 30–45° opening for maximum exhaust area and rain protection.
Material: Use laminated tempered glass for storm and hail resistance.
If west-facing, pair with motorized shades to block midday heat.
Advanced Option: Roof Ventilators
For large sunrooms (over 4 m span), add wind-driven or electric ventilators at the ridge:
Wind-driven ventilators: Rotate naturally with outdoor wind and thermal pressure, working 24/7 — ideal for rural or windy southern regions.
Electric ventilators: Include thermostatic control (activate automatically at 30 °C), ideal for calm urban areas like Sydney or Melbourne.
Add dust/pollen filters for allergy-sensitive users.
- Side Wall “Assistive Ventilation”: Strengthening Airflow Circulation
To prevent stagnant corners (especially in rectangular sunrooms), side wall design should avoid sealed dead zones.
Symmetrical Windows:
Install equal-sized windows on opposite walls (e.g., east and west sides).
When open, they create cross ventilation — improving airflow speed by up to 30%.
This is especially effective in coastal cities such as Brisbane and Perth, where summer winds are strong.
Louvered Windows / Breathable Curtain Walls:
For areas needing privacy (e.g., near neighbors), use adjustable aluminium louvers or glass curtain walls with ventilation gaps (10 cm at the top, 5 cm at the bottom) to maintain vertical airflow.
III. Auxiliary Systems: Coping with Extreme Weather and Enhancing Comfort
In parts of Australia, summers are either hot and dry (e.g., Adelaide) or humid and muggy (e.g., Cairns). Natural ventilation alone may not suffice, so auxiliary systems are needed.
- Combine Sun Shading and Ventilation: “Block Heat First, Then Release It”
External Shading:
Install motorized awnings or adjustable louvers on the north-facing side — close them from 10 a.m. to 4 p.m. in summer to block over 70% of solar radiation.
This prevents overheating and reduces the burden on ventilation systems.

Internal Shading:
Use honeycomb blinds or roller blinds (made from breathable polyester) for skylights and side windows.
They maintain airflow while filtering harsh light — protecting furniture from UV fading, ideal for high-UV areas.
- Cooling Ventilation: Handling High Heat and Humidity
Mist Cooling Systems:
Install high-pressure misting nozzles with filters (to prevent clogging) along the roof or side walls.
When activated in summer, these can lower the indoor temperature by 5–10 °C while adding humidity — ideal for dry inland regions like Canberra.
Make sure nozzles are placed away from electrical appliances and wooden furniture to prevent moisture damage.

