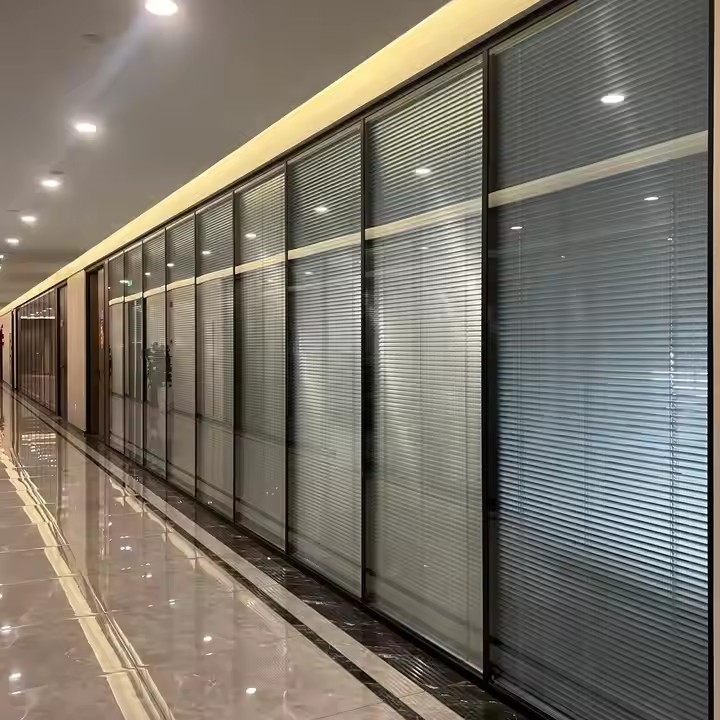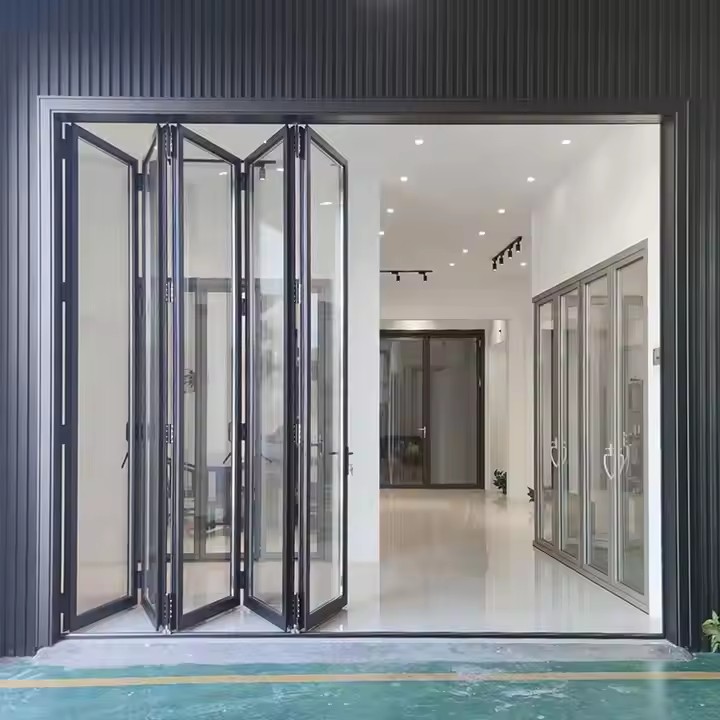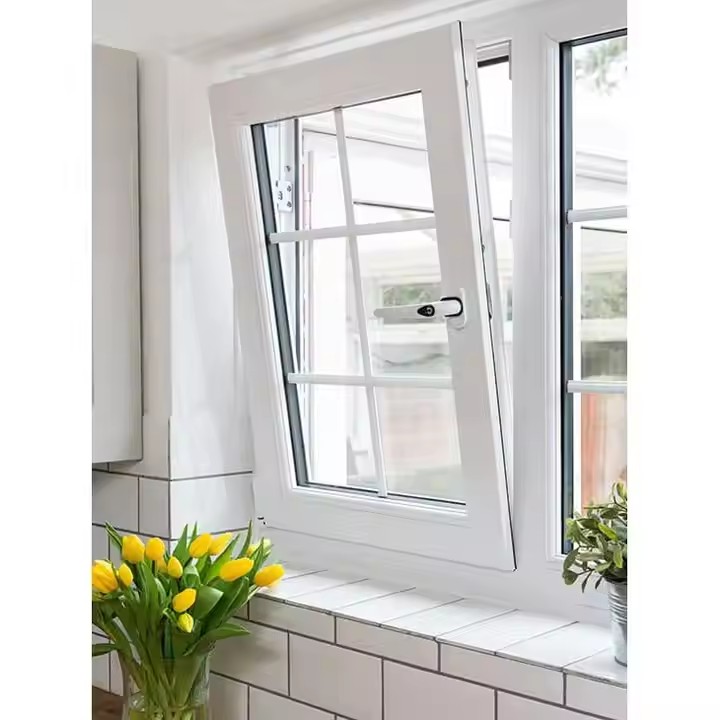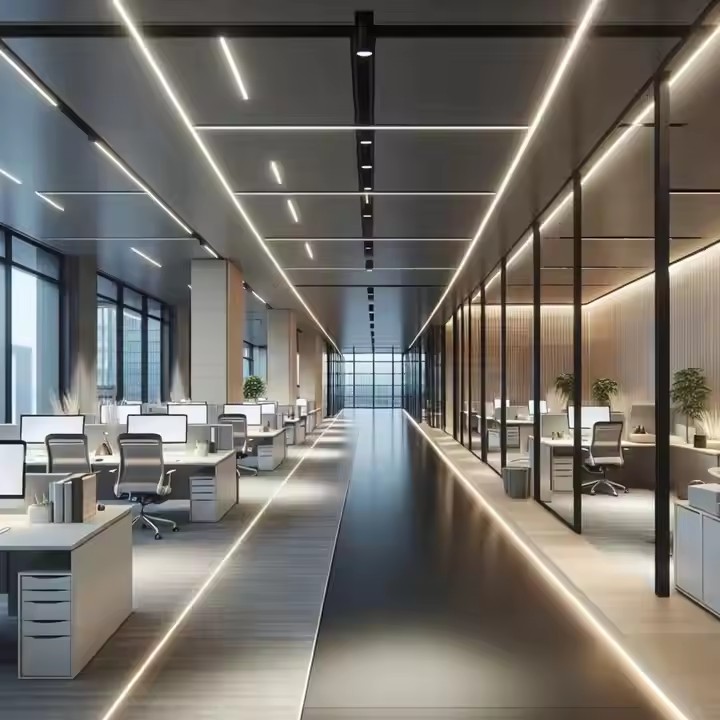Reasonably Select the Structural Form
Adopt Simple Geometric Shapes: Use shapes like rectangles and squares. These shapes are relatively regular and have simple lines when constructing the sunroom. Compared to complex polygons or arcs, they can reduce material waste. It’s also more convenient and accurate to calculate dimensions and cut materials, minimizing unnecessary material usage caused by complex shapes. Adopting simple geometric shapes can most directly reduce materials. In addition, a simpler design within the traditional sunroom can also effectively reduce construction materials and save costs. For small plots of land, it’s even more necessary to build simple geometric shapes as much as possible to save more materials.
Optimize the Frame Layout: Reduce unnecessary supports and beams. Scientifically calculate and reasonably arrange the frame structure according to the sunroom’s span and load-bearing requirements. For example, a small sunroom can use a simple horizontal and vertical frame combination, while a large sunroom can set up reinforced supports at key stress points and simplify other parts appropriately. The frame structure of the sunroom should be precisely calculated to reduce the unnecessary frame layout, thereby minimizing the frame structure and saving materials. Also, when choosing frame materials, carefully compare them to select those with higher cost performance.
Skillfully Select Materials

Choose the Right Glass: On the premise of ensuring lighting and safety, select glass with a moderate thickness. For example, 6mm or 8mm tempered glass not only has good strength and safety but also saves more material costs than overly thick glass. You can also consider using insulating glass, which has good heat and sound insulation performance. Although it may seem to increase material usage, from the overall energy-saving perspective, it can reduce additional materials required due to poor heat insulation. There are many types of glass to choose from, so you should choose the ones with higher cost performance. This type of glass is very durable and has a long service life.

Utilize New Materials: New materials such as PC sun panels are lightweight, high-strength, have good light transmittance, and have excellent thermal insulation performance. Using PC sun panels for a sunroom of the same area can save a large amount of materials compared to traditional glass, and the installation is also more convenient. Utilize newly developed materials because they are more environmentally friendly, of better quality, and have lower economic costs. Therefore, when choosing materials, opt for new materials with lower prices. Nowadays, consumers’ consumption concepts are becoming more and more advanced. Consumers especially hope that products can be made of newly developed materials because these materials are very popular among consumers. Moreover, these newly developed materials are environmentally friendly and will not pollute the land even if they are discarded. Environmentally friendly materials are always popular with consumers.
Accurately Plan the Dimensions
Determine the Area According to Actual Needs: Avoid blindly pursuing a large sunroom. The area of the sunroom should be reasonably determined according to factors such as the number of family members, usage function, and site size. For example, if it’s just for leisure and viewing, a small sunroom of 10 – 15 square meters can meet the need, and there’s no need to build too large a space, which would cause material waste. When building a traditional sunroom, it is necessary to proceed from the actual situation and build an area suitable for living. In addition, the size of the area should be determined according to the number of people who will live in the sunroom, so that there will be no redundancy in the built area.

Optimize the Dimensions of Doors and Windows: Reasonably design the quantity and size of doors and windows. On the basis of meeting the ventilation and access requirements, try to reduce the area of doors and windows. For example, using narrow-frame doors and windows design can not only increase the lighting area but also reduce the use of door and window materials. For the dimensions of doors and windows, it is also advisable to design as few as possible, as this can effectively reduce the number of doors and windows and the economic cost. And reasonable door and window dimensions can better reduce unnecessary expenses, because the price of windows is not cheap. Therefore, it is very important to accurately design the size of doors and windows and select their quality.
Flexibly Design the Details
Set Up Openable Parts: Use openable windows or skylights. By reasonably designing the number and location of openable sashes, it can not only meet the ventilation needs but also reduce the overall material usage to a certain extent. For example, setting up several small openable skylights on the top of the sunroom instead of a large fixed glass roof. The sunroom needs to be designed with open skylights. If the house itself has many windows, then there is no need to set up skylights, which can save materials and construction funds.
Utilize the Natural Terrain and Building Structure: If the sunroom is built on a terrace or courtyard of an existing building, the walls or pillars of the original building can be used as part of the support structure to reduce the use of additional materials. For example, connect one side of the sunroom to the building wall and use the wall to bear the weight, only needing to build the frames and the top structure on the other three sides. Utilize geographical and architectural advantages and rely on existing building walls or buildings as much as possible to build the sunroom against the walls, which can also reduce the building structure and some building areas.

