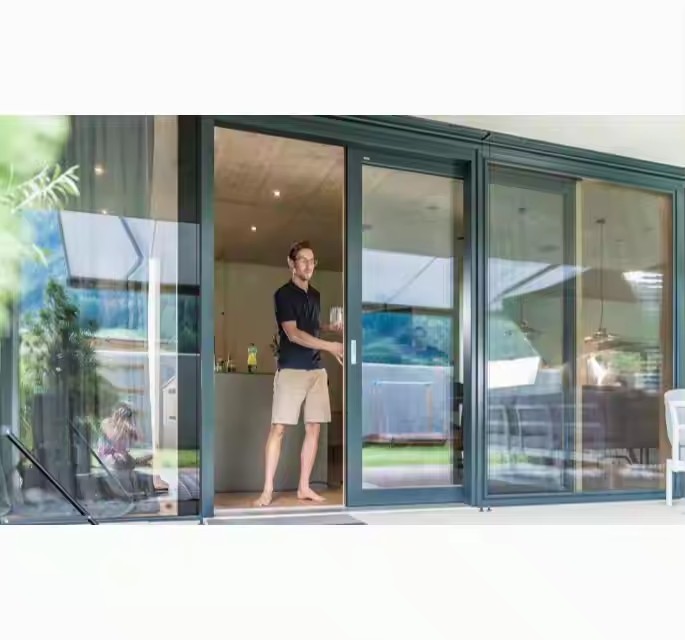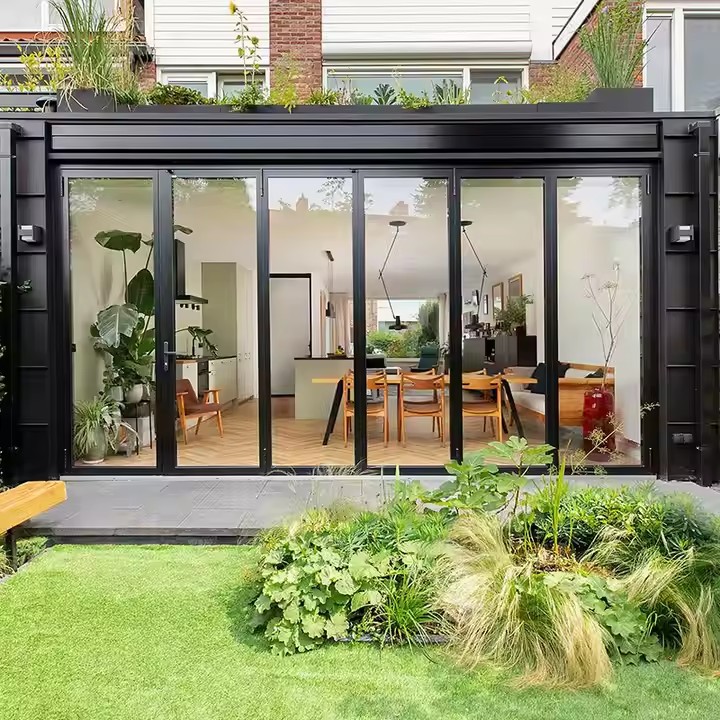I. Foundation: Choose the Right Type and Core Materials to Build a Windproof “Framework”
The wind resistance of folding doors primarily depends on their structural strength. The design should be tailored to the wind load levels of different Australian coastal regions (e.g., cyclone-prone North Queensland or high-wind areas in southern New South Wales), avoiding a “one-size-fits-all” approach.
(1) Prioritize “Heavy-Duty Folding Doors” — Avoid Lightweight Models
Coastal villas in Australia should avoid lightweight folding doors designed for indoor use or low-wind environments (e.g., aluminum profiles thinner than 1.4 mm or without reinforcement ribs). Instead, heavy-duty models should be selected. These typically use aluminum profiles with a thickness ≥ 2.0 mm, with galvanized steel or aerospace-grade aluminum reinforcements embedded in the frame and sash. Door panel widths should be limited to 700–900 mm (excessive width risks deformation under strong winds), and each panel should weigh at least 40 kg, capable of withstanding gusts ≥ Level 8.
For instance, the Heavy-Duty Folding Door from Australian brand A&L Windows uses 6063-T5 aerospace aluminum profiles and has passed the AS/NZS 4014.2 wind load test, making it suitable for most coastal wind pressure conditions.
(2) Glass: Use “Laminated Insulating Glass” for Strength and Safety
Strong coastal winds often carry sand and gravel, posing a breakage risk to ordinary single-pane glass. Folding doors should use laminated insulating glass:
The outer layer: 8 mm ultra-clear tempered glass (3× the impact resistance of normal glass)

The middle layer: ≥ 0.76 mm PVB film (keeps fragments bonded in case of breakage, preventing injury)
The inner layer: 5 mm tempered glass
The insulating layer: 12–16 mm thick, optionally argon-filled for better sound and thermal insulation.
In cyclone-prone areas (e.g., Cairns or the Gold Coast), glass thickness should be increased to 10 mm outer + 8 mm inner layers, with aluminum edge protection to prevent collision between the glass and frame under high wind pressure.
(3) Hardware: Use “304/316 Stainless Steel” for Wind and Salt Resistance
Hardware is the “joint system” of folding doors. In salty coastal environments, ordinary carbon-steel fittings easily corrode, affecting panel alignment and wind sealing. Use 316 stainless steel hardware (5× more salt-resistant than 304 SS) for hinges, handles, locks, and guide wheels.
Hinges: Bearing-supported, able to carry door weight and rotate smoothly.
Guide wheels: Nylon + stainless-steel hybrid, with anti-lift devices to prevent wind-induced derailment.
Locks: Multi-point locks (≥ 3 locking points at top, center, and bottom) to press panels tightly against the frame and minimize wind gaps.
II. Key Step: Strengthen the Connection Between Frame and Wall to Prevent Wind Infiltration
The junction between the folding door frame and wall is the most vulnerable wind point. If secured with ordinary screws, strong winds may shift the frame or crack the wall. The connection should be enhanced in both mechanical strength and sealing layers.
(1) Frame Fixing: Replace Ordinary Screws with “Embedded Anchors + Expansion Bolts”
Conventional folding doors are mounted directly with expansion bolts, which lack pull-out strength and may lift under wind pressure. The correct method is:
During wall construction, pre-embed galvanized steel anchors (≥ 5 mm thick, ≤ 300 mm spacing) welded to wall reinforcement bars. After finishing, connect the frame to these anchors with M12 stainless-steel expansion bolts (≥ 2 bolts per anchor, embedded ≥ 100 mm into concrete).
This setup provides over 3× the wind resistance of traditional installations and can withstand Level 10 gust pull forces.

(2) Wall Sealing: Apply a “Three-Level Sealing System” to Block Wind and Salt Intrusion
Gaps between frame and wall are main paths for wind, rain, and salt ingress. Build an outer–middle–inner three-level seal:
Outer Seal: Apply weather-resistant silicone (AS 4020 compliant, UV- and salt-resistant, ≥ 10 years lifespan) where the frame meets the exterior wall. Seal width ≥ 15 mm, thickness ≥ 8 mm, with an arched surface to prevent water pooling.
Middle Buffer Layer: Fill the space with closed-cell foam strips (density ≥ 30 kg/m³), installed continuously with no breaks, tightly pressed against both surfaces to absorb vibrations and reduce deformation.
Inner Seal: Use waterproof fire-rated sealant on the interior joint to block indoor air leaks and protect wall finishes from salt corrosion.
III. Details: Enhance Door Closure and Track Design to Eliminate “Wind Leakage Points”
The folding door’s windproof performance also depends on precision and detailing—door alignment, drainage design, and gasket selection. Poor detail work easily creates “wind channels” that weaken protection.
(1) Door Closure: Use “Multi-Layer Seals + Staggered Overlaps” to Reduce Gaps
Gaps between panels and between panels and frame are critical windproof weak spots. Double optimization is recommended:
Sealing Strips: Replace traditional PVC gaskets (which shrink and age quickly) with EPDM foam seals (−40 °C ~ 120 °C weather range, salt-resistant, ≥ 8 years lifespan).
Add U-shaped seals on panel edges (between adjacent panels).
Add lip-type seals on the top and bottom edges (against the frame and track).
All seals must be continuous with no joints, and compression should be maintained at 3–5 mm (too loose = air leaks; too tight = difficult operation).

