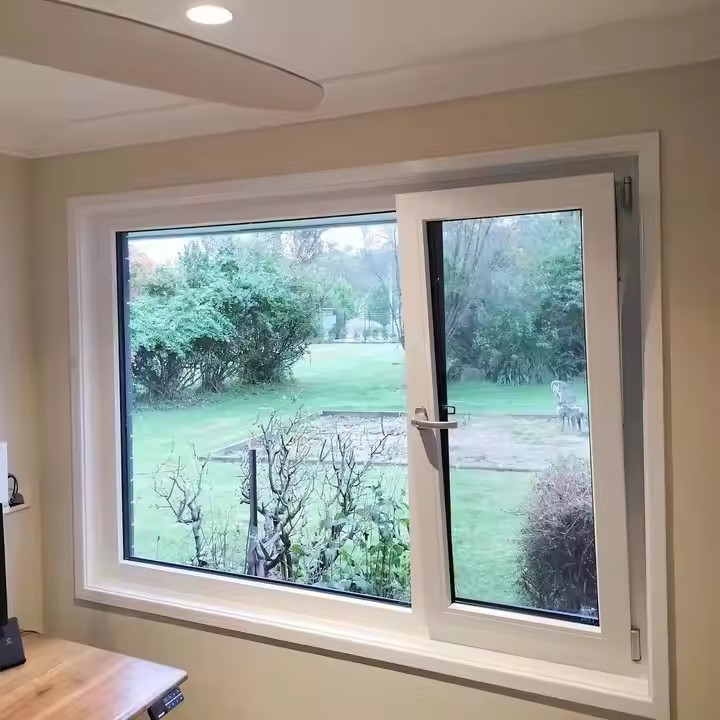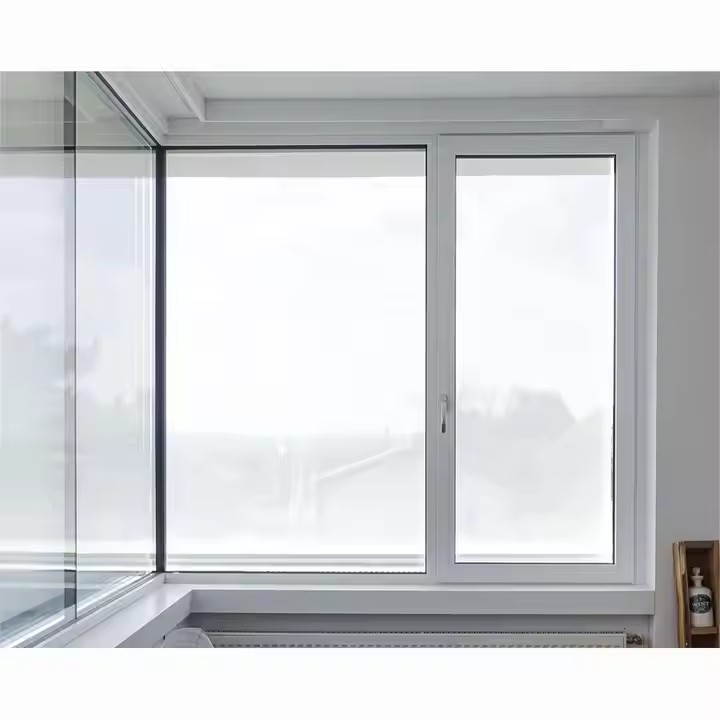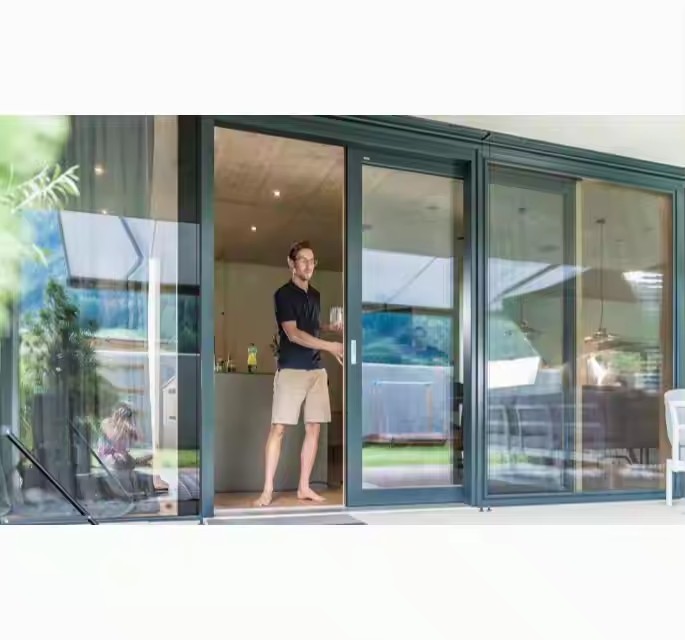I. Uphold the Core Principle of “Less Is More”
The essence of minimalist window and door design in Australia lies in stripping away excess decoration through a “subtractive” approach, allowing doors and windows to return to their fundamental role—connecting the indoors and outdoors—while maintaining harmony with the overall architectural style. This philosophy can be summarized in three key principles:
Function First, Form Serves Purpose:
Avoid adding unnecessary lines, carvings, or structures purely for decoration. Every design detail should revolve around the actual usage scenario.
For example, living room doors and windows facing the garden should prioritize an unobstructed view, adopting large, single-pane glass.
Bedroom windows, on the other hand, should emphasize privacy and sound insulation, using minimalist blinds or frosted glass to preserve tranquility without redundant ornamentation.
Visual Unity, Blurring Boundaries:
Apply a consistent approach in color, material, and segmentation so that doors and windows visually merge with walls and roofs.
Common methods include matching the frame color with the wall paint—light gray, beige, or natural wood tones—to reduce visual contrast, and replacing multi-pane divisions with single, large glass panels. This transforms doors and windows from standalone components into a seamless architectural extension.
Integration with Nature:
Australian architecture emphasizes harmony with nature, so window and door design should actively frame and complement outdoor scenery.
Coastal homes may feature low-sill windows facing the ocean, allowing seated occupants to maintain a direct horizon view.
Inland countryside houses might use timber frames that echo the textures of nearby fields and trees, ensuring the openings feel like a continuation of nature, not a barrier against it.

Natural integration is essential—it allows doors, windows, and the environment to form a serene, cohesive composition.
II. Focus on Three Core Design Elements to Achieve Minimalist Aesthetics
The sense of minimalism in doors and windows is achieved through precise control of frames, glass, and opening mechanisms. Every choice directly influences the overall aesthetic.
(1) Frames: Slim, Concealed, and Subtly Present
Frames are the key area for visual reduction, with the goal of minimizing visual weight so that glass becomes the main focal point.
Material Selection:
The mainstream options are aluminum alloy and solid wood (or wood-aluminum composite).
Aluminum frames can be made with ultra-narrow borders (only 30–50 mm wide) and finished in matte white, matte gray, or anodized metallic tones. They are elegant, corrosion-resistant, and well-suited to Australia’s humid or dry climates.
Solid wood frames, often made from local eucalyptus or pine, retain natural grain and are treated with clear lacquer for warmth—ideal for rural or vintage minimalist styles. Regular maintenance is needed in rainy regions to prevent moisture damage.
Color Strategy:
Follow the “monochrome continuity” rule—align frame color with both exterior and interior walls.
For modern minimalist homes with light-gray façades, use matching matte aluminum frames.
Japanese-style minimalism pairs well with natural wood tones that echo indoor flooring and rattan furniture, avoiding fragmented color transitions.
(2) Glass: Large-Scale, High Transparency, and Light-Responsive
Australia’s abundant sunlight is a natural design asset, and glass should maximize natural lighting while balancing privacy and energy efficiency.
Size and Segmentation:
Prioritize large single panels (often 2 m × 3 m or larger) with ultra-slim borders to reduce visual fragmentation.
For instance, living room floor-to-ceiling windows can become entire glass walls, with only a narrow side panel for opening—ensuring full light intake and uninterrupted garden or ocean views.

Glass Types:
Choose based on functional needs:
Lighting and View: Use ultra-clear tempered glass (over 90% light transmission) to avoid the greenish tint of standard glass, ensuring more authentic outdoor colors.
Privacy: Bedrooms and bathrooms can use ultra-clear frosted glass (with the frosted side facing inward to prevent external reflections) or smart electrochromic glass that switches between transparent and opaque with power control—balancing privacy and light.
Energy Saving and Soundproofing: In regions like Melbourne or Sydney, where winters are cold and summers hot, choose Low-E double glazing (low-emissivity coating + air gap). It blocks over 70% of UV rays, reduces air-conditioning loads, and minimizes outdoor noise (e.g., traffic).
(3) Opening Mechanisms: Minimal Operation, Maximum Usability
Choose opening systems that balance clean aesthetics with ease of use, avoiding exposed or bulky hardware.
Casement Doors/Windows:
Suitable for smaller openings (e.g., bedroom windows, kitchen doors). Use concealed hinges and recessed handles that match the frame color—so the hardware is almost invisible, and the window opens with a simple press.
Sliding Doors/Windows:
Ideal for large openings (e.g., living rooms leading to patios). Employ flush-floor concealed tracks, keeping the rail level with the floor (or less than 5 mm raised). This eliminates protrusions, enhances visual flow, and allows cleaning robots to pass easily. Use silent rollers for smooth, noise-free operation.

