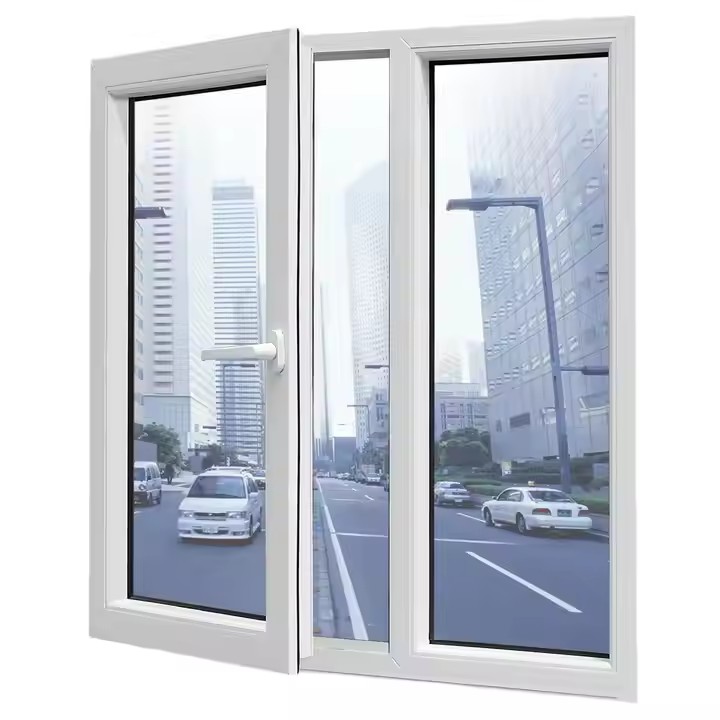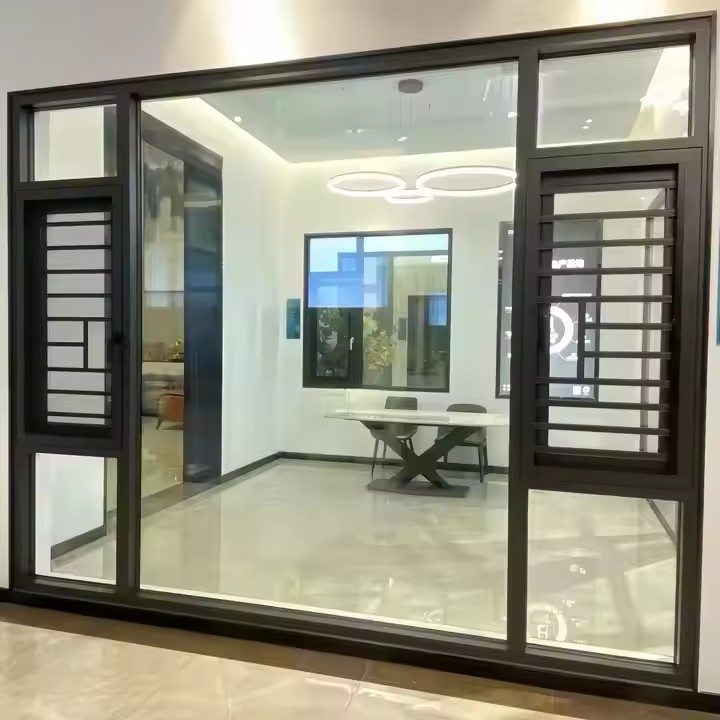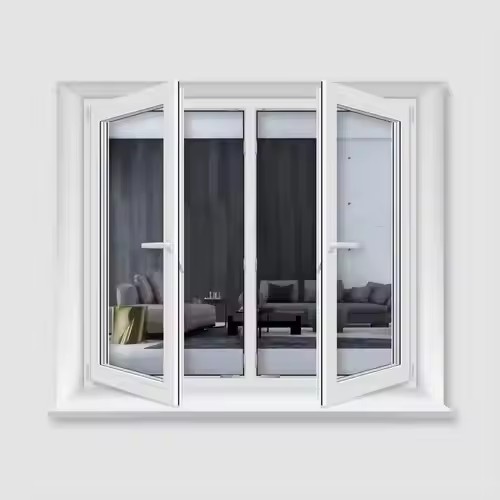- Core principle: Bringing the “outdoor view” indoors
Australian homes place great value on gardens, courtyards, and surrounding scenery. The main role of sliding doors is to “erase the boundary between inside and outside” and maximize the view.
Maximize openness: Choose frameless or ultra-slim frames to minimize visual interruption. “Three-panel” or “four-panel” sliding doors are highly recommended, as they can open up 70–80% of the doorway, seamlessly connecting balconies or gardens with living or dining areas.
Orientation toward the best view: Design sliding doors to face the home’s prime view—such as gardens, pools, or landscapes—even if it means enlarging the doorway at the expense of wall space.
Glass options: Use ultra-clear fluted glass (soft light, added privacy) or single-layer tempered clear glass (suitable for lower floors with good views). Avoid dark-tinted glass, as it blocks Australia’s abundant natural light and makes interiors feel oppressive.

- Material selection: Emphasizing “natural feel” and “durability”
Australia’s climate is mostly sunny with little extreme cold, so materials must withstand sun exposure, be easy to maintain, and carry a natural texture—without overly delicate or complex finishes.
Door frames: Prefer champagne-colored anodized aluminum (subtle, fade-resistant) or wood-tone aluminum (simulating timber grain for a natural look). Avoid pure black frames, which absorb heat and look too heavy for Australia’s relaxed lifestyle.
Floor alignment: Aim for “flush flooring” inside and outside (no threshold stone) or use a matte light-gray threshold no wider than 5 cm. This reduces tripping hazards and creates smooth indoor-outdoor transitions—matching Australians’ barefoot, free-flowing lifestyle.
Supporting elements: Use hidden bottom tracks (easy for cleaning robots, less dust accumulation). Choose long matte-metal handles—or even handle-free designs. Avoid ornate, gilded, or carved handles to keep the look clean and simple.
- Color scheme: Matching “low-saturation” and “natural tones”
Australian taste avoids high-saturation, high-contrast colors, preferring soft, nature-inspired shades. Sliding door colors should align with overall interior tones.
Main palette: Door frames should echo large interior surfaces:
If walls are off-white or beige, use champagne or wood-tone aluminum frames.
If flooring is light gray or oak, choose frames in similar shades—avoid the stark contrast of white walls with black doors.
Avoided colors: Bright red, dark brown, royal blue, and other bold or heavy tones break the airy, transparent aesthetic of Australian homes.

- Functional details: Adapting to “Australian lifestyle”
Design should reflect everyday usage habits, making sliding doors practical and lifestyle-friendly.
Sound and thermal insulation: For street-facing rooms, choose double-glazed glass with soundproofing strips. This maintains brightness while blocking noise—important for Australians who enjoy ventilation but also want a quiet indoor space.
Privacy solutions: For bedrooms or bathrooms, consider frosted glass with vertical lines (more stylish than plain frosted) or static cling privacy films (light-permeable but non-see-through), which are easily replaceable and renter-friendly.
Flexible sizing: Opt for customized widths. For example, in living room-to-balcony openings wider than 2.4 m, use three-panel sliding doors. Once open, they leave at least 1.6 m of passage—convenient for moving furniture and allowing multiple people to pass simultaneously.

