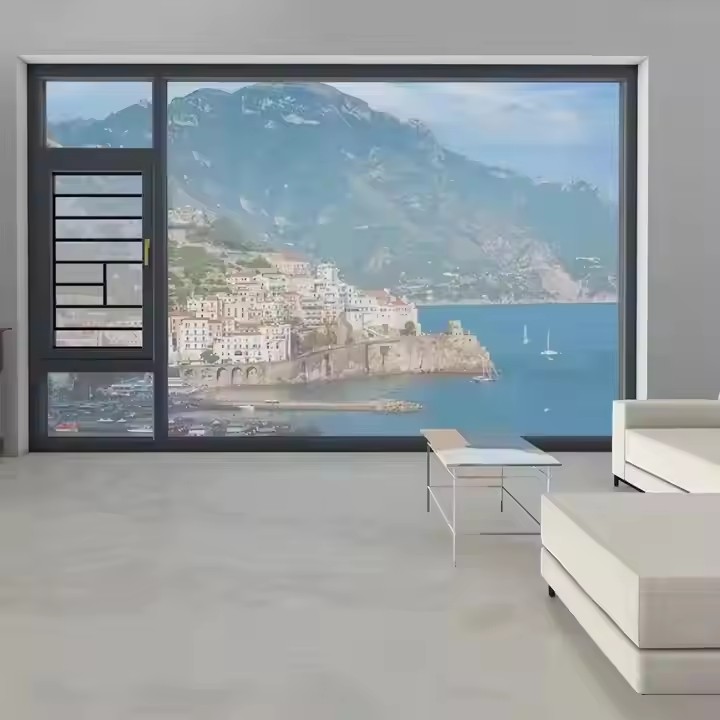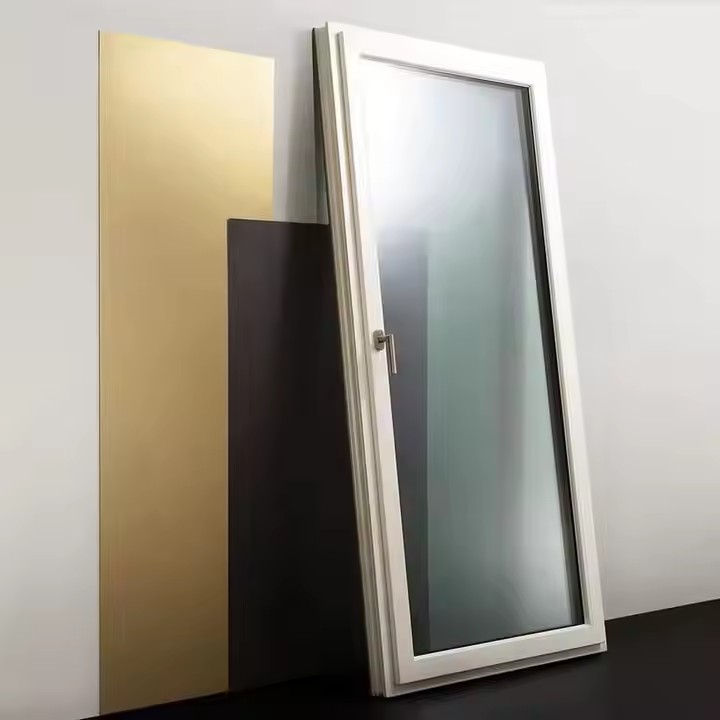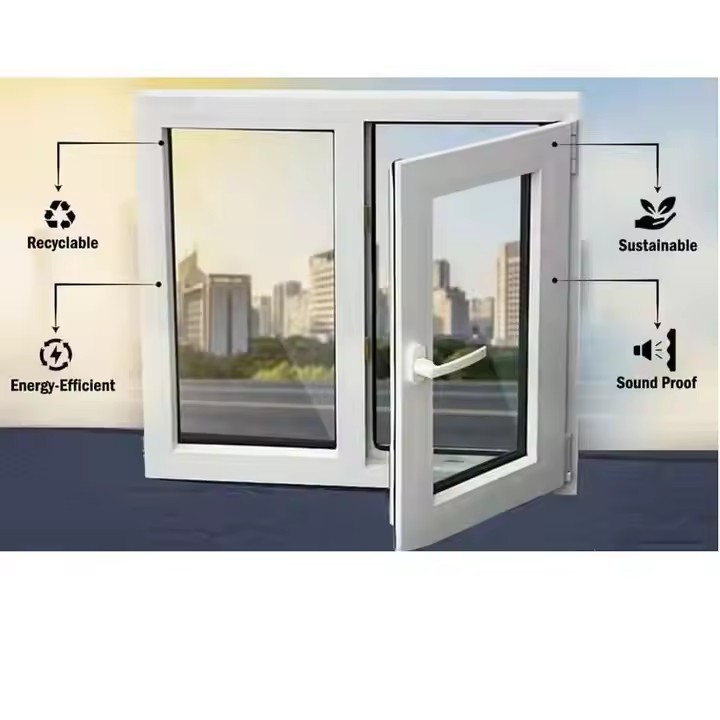I. Preliminary Stage: Accurate Quantification of Wind Loads Based on Climate Data
The foundation of wind-resistant design lies in accurately identifying the types and magnitudes of loads. Coastal curtain walls in Australia must comply with AS/NZS 1170.2: Structural Design Actions – Wind Actions, and calculate wind loads and risk levels according to the wind environment of the building’s location.
Wind Load Classification and Basic Parameter Determination
Australia divides coastal regions into different wind zones based on wind speed risk. The northern part of Queensland and the northwestern coast of Western Australia, both prone to tropical cyclones, are designated as Category C high-wind zones, where the basic design wind speed (measured at 10 m height, 1-in-50-year event) can reach 40–55 m/s, far exceeding inland areas. Key factors include:
Height Correction: Wind speed increases by approximately 5–8% for every 10 m increase in elevation. For instance, curtain walls on a 30-story building (~90 m) should apply a height coefficient of 1.8–2.2 to the 10 m base wind load.
Topography and Surroundings: For buildings located within 1 km of the coastline in unobstructed areas (e.g., seaside villas, port structures), a terrain amplification factor of 1.2–1.5 should be applied. Where nearby tall buildings provide shielding, wind load can be reduced appropriately but not below a factor of 0.8.
Gust Factor: Coastal winds are often accompanied by short-term gusts. Curtain wall components (e.g., glass panels, operable windows) must be tested against instantaneous impact using a gust factor of 1.5–2.0, ensuring they withstand transient peak pressure without structural failure.

Load Combination and Adverse Condition Simulation
In addition to basic wind pressure, combined effects such as “wind + seismic load” and “wind + thermal stress” should be considered. For example, Australia’s eastern coastal regions are also seismically active, requiring curtain wall connectors to resist both horizontal shear from wind-induced vibration and vertical tension from earthquakes.
Moreover, summer coastal temperature variations can reach 15°C between day and night. The resulting thermal expansion and contraction of aluminum profiles exacerbate stress concentration under wind load, so a 10–15% safety margin should be incorporated into load design.
II. Structural Design: From “Wind Resistance” to “Wind Guidance” through Passive Optimization
Wind-resistant curtain wall design in coastal Australia goes beyond simply resisting wind loads—it also aims to guide airflow, reduce vibration, and distribute stress through form and detailing. Key techniques are applied at three levels:
Wind Tunnel Optimization of Overall Curtain Wall Geometry
For supertall or large-span coastal buildings (e.g., hotels in Gold Coast, waterfront offices in Sydney), wind tunnel testing is essential to simulate real wind conditions and optimize the façade shape:
Avoid Flat Vertical Façades: Adopt slightly inclined curtain walls (tilt angle 3°–5°) to allow air to flow smoothly along the surface, reducing negative pressure caused by flow separation—a major cause of façade deformation or detachment in coastal regions.
Corner and Roof Treatments: Use curved corners (minimum radius ≥ 1.5 m) instead of sharp edges to prevent vortex formation; install aerodynamic roof fins to direct strong winds away from operable window zones, mitigating local suction forces.
Selection of Wind-Resistant Structural Systems
Appropriate structural systems are selected based on building height and wind load classification:
Frame-Supported Systems: Suitable for mid- to low-rise buildings (≤20 floors). Use aluminum alloy or steel frames with rigid connectors (stainless-steel bolts + seismic pads). Frame spacing is typically 1.2–1.8 m, ensuring even load transfer to the main structure.
Point-Supported Glass Curtain Walls: Ideal for large-span spaces (e.g., coastal exhibition centers). Glass panels are fixed to steel trusses via stainless-steel spider fittings. Truss spacing is determined by wind load (generally ≤3 m). Glass specification: 8 mm tempered (outer) + 1.52 PVB + 6 mm tempered (inner), forming laminated insulating units to enhance resistance to deformation.

Unitized Curtain Walls: Designed for supertall buildings (≥30 floors). Units are prefabricated in factories and installed on site via adjustable brackets (horizontal ±10 mm, vertical ±5 mm). Double sealing strips plus foam seals ensure both airtightness and resistance to salt spray penetration.
Windproof Detailing at Critical Joints
Joints are the weakest points in wind resistance and must be specially reinforced:
Operable Window Joints: Use inward-opening or top-hung designs to prevent sash blowout. Apply triple sealing (two EPDM gaskets + one foam sealant) with a 30–50% compression rate to maintain tightness. Hardware should be 316 stainless steel, with load capacity at least 1.5× wind-induced tensile force.
Curtain Wall–Structure Connection Joints: Use stainless-steel angle brackets + seismic bolts (thickness ≥8 mm, bolt diameter ≥12 mm). Each connection point must have at least two bolts. Install anti-corrosion pads (e.g., PTFE) between metals to prevent galvanic corrosion and allow micro-movements (≤15 mm) for stress relief under wind load.
Expansion Joints: For façades exceeding 40 m in height, introduce vertical expansion joints. Width is determined by thermal and wind-induced movement (typically 20–30 mm). Fill with elastic sealants (silicone structural adhesive + foam rod) and cover with a metal plate, leaving a 5–10 mm gap to ensure both wind resistance and flexibility.

