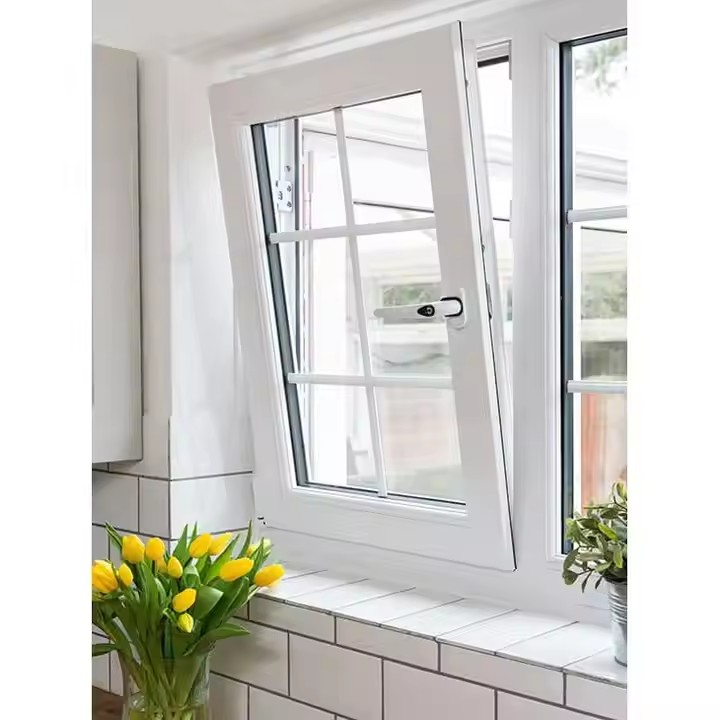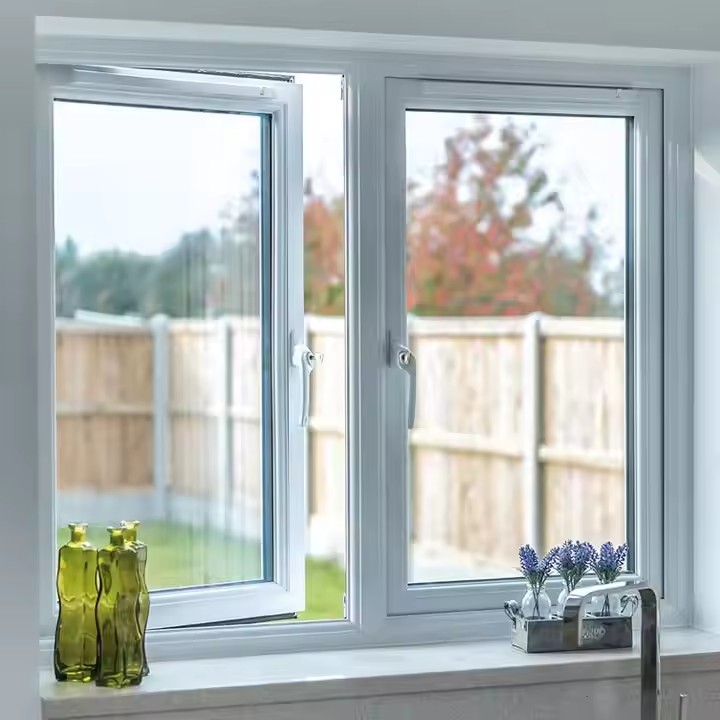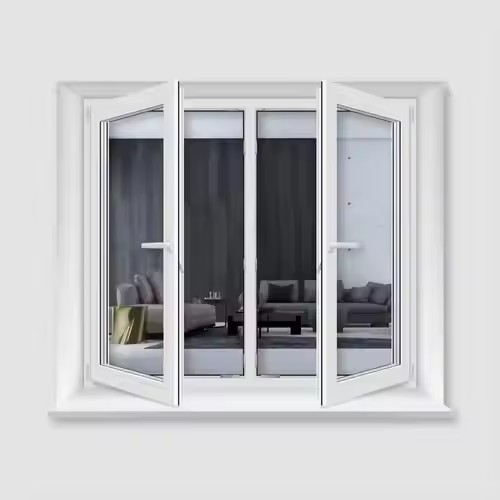How should the frame of an awning be designed to achieve greater stability?
This is a question every awning manufacturer must consider carefully.
- Material Selection: The Foundation of Structural Strength
Material choice is the “innate condition” for a strong frame. It must balance strength, lightweight performance, and corrosion resistance to prevent deformation or breakage caused by inadequate material properties.
(1) Prioritize High-Strength Alloy Materials
Aluminum alloy: the mainstream option.
In the Australian market, 6061-T6 and 7075-T6 aluminum alloys are ideal materials for awning frames.
6061-T6 aluminum (after heat treatment) offers a tensile strength of around 310 MPa and a yield strength of about 276 MPa, along with excellent corrosion resistance—suitable for most inland climates.

7075-T6 aluminum provides even higher strength, with a tensile strength of 572 MPa and a yield strength of 503 MPa, making it ideal for coastal areas with strong winds or large-span awnings. However, it requires additional anti-salt-spray surface treatment.
Compared with traditional steel, aluminum alloys have only one-third the density, reducing the frame’s self-weight and load on the foundation, while avoiding the rusting problems common in steel.
Stainless steel: for specific applications.
In high-salt coastal areas (such as Sydney or Melbourne’s coastal zones), 316 stainless steel can be used locally. The addition of molybdenum gives it superior resistance to chloride corrosion compared with 304 stainless steel, effectively preventing salt spray damage from sea winds. However, its higher density (7.98 g/cm³) and cost mean it is best suited for key connecting parts (e.g., bolts, hinges) rather than the entire frame—achieving a balance between strength and weight.
Stainless steel is long-lasting and rust-resistant, even in rainy conditions, which extends the overall service life of the structure.
(2) Avoid Low-Performance Materials
Do not use non-heat-treated aluminum alloys (such as the 1100 series) or low-carbon steel. These materials have low tensile strength (typically 90–120 MPa) and can deform plastically after prolonged exposure to sunlight and rain.
In Australia’s hot summers (where temperatures can exceed 45°C), the unstable thermal expansion of such materials can cause joint loosening and reduce the overall solidity of the frame.
- Structural Mechanics Optimization: Making the Frame “Tougher” Through Science
A well-optimized structure distributes loads evenly, reduces stress concentration, and prevents local fractures—key to a robust frame.
(1) Frame Structure: “Triangular Stability + Multi-Directional Support”
Main frame: Use a triangular truss design.
Replace traditional rectangular frames with triangular trusses to leverage the triangle’s non-deformable geometry, improving resistance to lateral wind pressure.
For example, between the main and secondary beams, add diagonal support rods (angled 45°–60°) to create multiple small triangular units.
This design evenly distributes wind and snow loads (important for southern Australian regions with winter snow), enhancing bending resistance by over 40% compared with rectangular frames.
Columns: Thickened with reinforced bases.
As the vertical load-bearing core, column dimensions should match the awning span:
For 3–5 m spans: diameter ≥ 80 mm, wall thickness 3–4 mm.

For 5–8 m spans: diameter ≥ 100 mm, wall thickness 4–5 mm.
At the column base, add a reinforced plate (area ≥ 3× the column’s cross-section). Fix it securely to the ground using M12+ stainless steel expansion bolts.
Concrete foundations should reach C25 strength and a depth ≥ 300 mm to prevent tilting.
(2) Span and Load Matching: Avoid “Over-Spec” Designs
According to the Australian Structural Design Actions Standard (AS/NZS 1170), wind load levels vary by region:
Coastal regions: basic wind pressure up to 0.7 kPa.
Inland regions: around 0.3–0.5 kPa.
Designers must size the maximum frame span accordingly:
Inland low-wind zones (e.g., Canberra): 6061-T6 frame span up to 6–8 m.
Coastal high-wind zones (e.g., Brisbane): 7075-T6 frame span limited to 5–6 m, with wind-resistant guy cables (≥8 mm stainless steel) connecting the main beam to ground anchors for dual-direction pull resistance against uplift forces.
- Connection Technique: Eliminating Weak Links
Connection points are areas of high stress concentration. Even with strong materials and smart design, weak joints can cause frame collapse.
(1) Use “Mechanical Fastening + Structural Adhesive” for Dual Reinforcement
Primary connection:
Use bolted joints instead of welding. Welding can destroy the heat-treated state of aluminum alloys, reducing local strength by 20–30% and creating cracks from thermal stress.
Use 316 stainless steel bolts, spaced 300–400 mm apart, with at least two bolts per joint (symmetrically positioned) to prevent component rotation.
Secondary reinforcement:
Apply neutral silicone structural adhesive (with weather resistance ≥ 20 years, e.g., Dow Corning 791) to fill gaps after bolting.
The adhesive distributes stress, seals joints against water and dust, and prevents bolt corrosion and loosening—providing a double layer of structural reliability.

