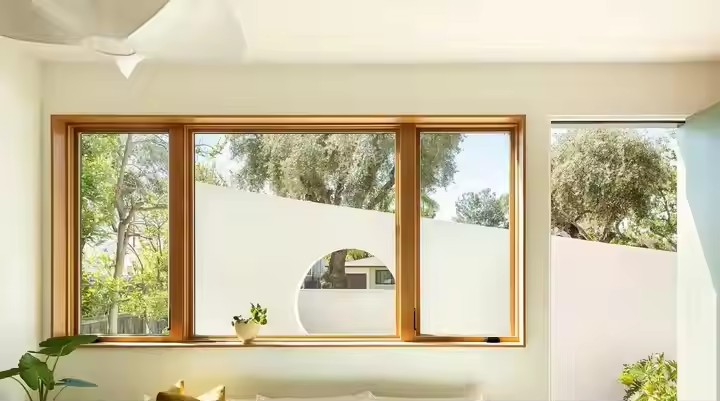I. Structural Mechanics Design: The Core of Curtain Wall Stability
(1) Load Calculation and Analysis
Curtain walls must withstand various loads such as self-weight, wind loads, seismic forces, and temperature effects. During design, these loads should be calculated accurately according to relevant standards such as the Code for Load of Building Structures. Potential risks must be considered, including heavy rain, strong winds, and the curtain wall’s ability to withstand them.
Wind Load:
The design must consider local basic wind pressure, terrain correction factors, and wind vibration coefficients. For super high-rise buildings or those in typhoon-prone areas, wind tunnel tests are required to verify local wind pressure distribution. Designers must adjust the design to suit the local wind intensity—especially in coastal regions where winds are stronger than inland areas.
Seismic Effects:
Earthquake impact should be analyzed using the response spectrum method, based on seismic fortification intensity and site classification. Special attention should be given to the ability of curtain wall joints to move in coordination with the main structure during seismic events.
Temperature Effects:
Temperature differences can cause materials to expand or contract, generating stress. Designers should calculate thermal deformation of components, reserve expansion joints, and use flexible connections. In humid climates, materials should also resist moisture to avoid long-term degradation.

(2) Structural System Selection
Common curtain wall systems include:
Stick System:
Suitable for mid- to low-rise buildings. It forms a frame using horizontal and vertical members. While flexible in construction, it involves more on-site work. Joints between members must be designed to resist twisting forces.
Unitized System:
Pre-fabricated in factories and installed as whole units on site. Offers excellent sealing and waterproofing performance, ideal for high-rise buildings. However, it requires high manufacturing precision and careful transportation.
Point-Supported System:
Uses point fixings (spiders) to connect glass to the supporting structure, offering high transparency. The supporting structure and connection nodes must be strong and stable.
All-Glass System:
Glass fins act as structural support, often used in large spaces such as lobbies and exhibition halls. Glass fins must be tested for strength and stability to prevent buckling.
(3) Connection Node Design
Connection nodes are often the weakest part of a curtain wall system. The design should follow the principles of:
Clear force transmission
Simple construction
Easy installation
Connection to Main Structure:
Usually achieved using embedded parts or post-installed anchors. Embedded parts must be securely connected to the structure’s reinforcement. Anchors must pass pull-out strength tests, with spacing and edge distances meeting standards.
Connections Between Components:
Connections between frames and between frame and panels should use reliable mechanical fasteners like bolts or screws. Bolt size and quantity must be based on calculations to prevent slippage or breakage.
Expansion and Settlement Joints:
Use expansion joints between floors or turning points to allow free movement. At settlement joints, double-frame systems should be used to avoid cracking from building settlement.
II. Material Selection and Performance Requirements: Foundation of Curtain Wall Durability
(1) Frame Materials
Aluminum Alloy Profiles:
Prefer 6063-T5 or 6061-T6 series, which offer sufficient tensile and yield strength. Surface treatments such as anodizing, powder coating, or fluorocarbon coating enhance corrosion resistance.
Steel:
Common materials include Q235B and Q345B. Must be protected with anti-corrosion coatings or fireproof paint. Welded joints must undergo flaw detection to ensure quality.
(2) Panel Materials
Glass:
Choose glass type based on function—e.g., tempered glass, laminated glass (for high safety in crowded areas), or insulating glass. Strength must comply with Technical Code for Glass Curtain Wall Engineering. Edges should be ground to reduce stress concentration.

Metal Panels:
Common options include solid aluminum panels, aluminum composite panels, and stainless steel panels.
Aluminum panels: thickness ≥ 2.5 mm, fluorocarbon coated.
Composite panels: outer layers ≥ 0.5 mm thick aluminum; core polyethylene must meet environmental standards. Reinforcement ribs are needed at panel folds.
Stone Panels:
Granite is preferred. It should have water absorption ≤ 0.6% and bending strength ≥ 8.0 MPa. Use back bolts or short-slot connectors. Hole depth/diameter and slot size must match the installation hardware.
(3) Sealing Materials
Structural and Sealant Adhesives:
Structural adhesives must pass compatibility tests and form elastic solids to transfer loads. Sealants must be elastic and weather-resistant. Joint width should be ≥ 15 mm; depth is usually half the width.
Rubber Seals:
Use EPDM rubber for good aging resistance and temperature tolerance. Seals should fit tightly into grooves and be glued at 45° joints to prevent falling off.

