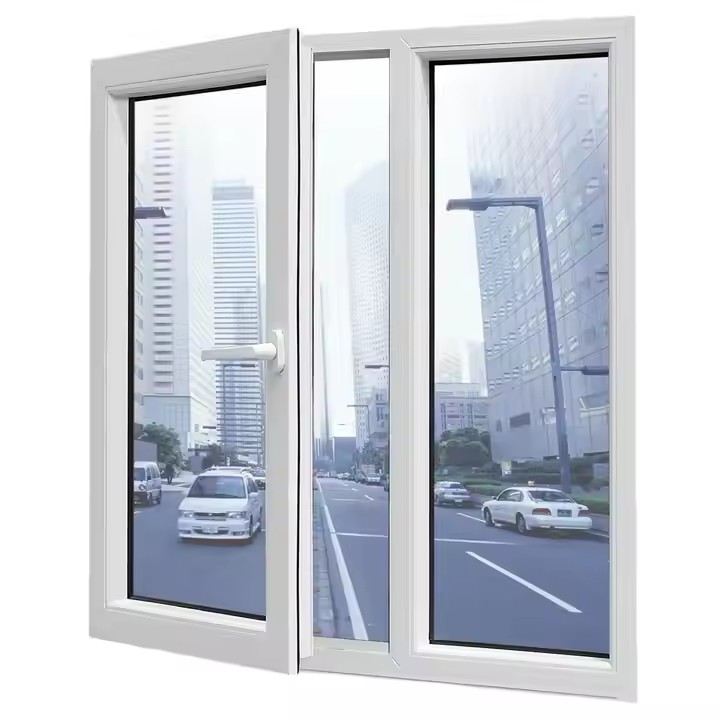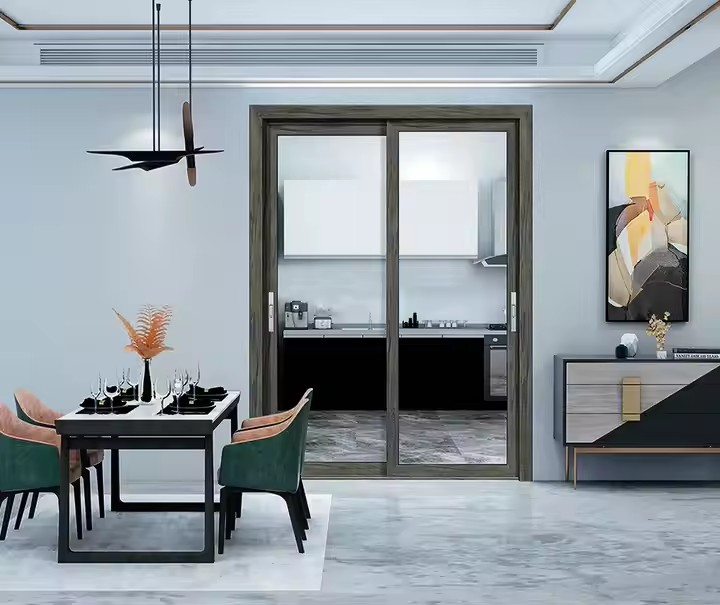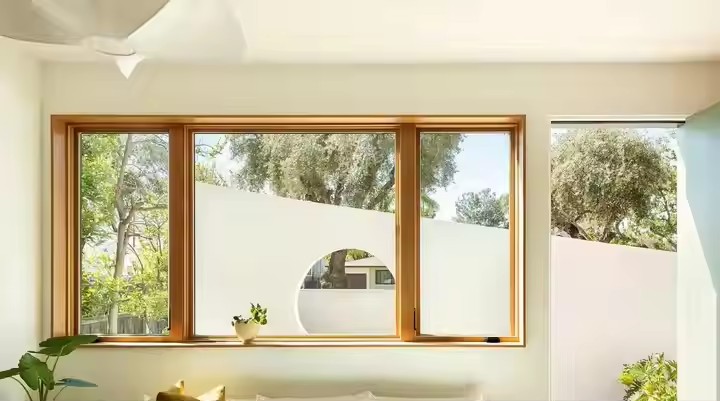I. Dialogue Between Climate and Architecture: The Premise of Window and Door Design in Australia’s Unique Climate
Australia’s climatic map exhibits a “ring-shaped distribution”:
The north is influenced by monsoons with a tropical wet-and-dry climate,
The south falls under the westerlies, forming temperate oceanic and Mediterranean climates,
The central region is dominated year-round by subtropical high pressure, creating an extremely arid climate.
This climatic diversity results in three core contradictions in window and door design:
Tropical regions: With an annual average temperature over 26°C, relative humidity above 80%, and cyclone wind speeds reaching 250km/h, there’s a technical conflict between “ventilation and heat dissipation” and “wind and moisture resistance.”
Southern temperate zones: Winter night temperatures drop below 5°C, while summer daytime temperatures exceed 30°C, creating 15–20°C day-night swings. Windows must combine “thermal insulation” with “dynamic temperature regulation.”
Inland arid zones: With annual rainfall below 200mm, frequent dust storms, and summer ground temperatures over 60°C, designs must balance “dust exclusion” and “thermal buffering.”

These contrasts require differentiated responses across three dimensions: materials, structure, and systems.
II. Climate-Adaptive Material Technologies: From Resistance to Synergy
(A) Material Protection Systems for Tropical Humid Environments
Corrosion-Resistant Frame Materials: Traditional timber lasts only 8–10 years in northern Queensland. Today, 6061-T6 aluminum alloy (with magnesium and silicon) is widely used. After anodizing, it forms a 30μm thick oxide layer that withstands 1500 hours in salt spray tests (ASTM B117). Cutting-edge FRP (fiber-reinforced plastic) frames, with a thermal expansion rate close to glass (2.3×10⁻⁵/°C), have achieved 20 years of maintenance-free use in Townsville coastal homes.
Multi-layer Glass Systems: Darwin Hospital uses a composition of “5mm tempered glass + 1.52PVB interlayer + 12mm air gap + 5mm Low-E glass,” achieving 99% UV protection. The interlayer also dampens cyclone noise, with a sound insulation rating of 42dB.
(B) Thermal Material Innovations for Temperate Climate Fluctuations
Precision Thermal Break Design: Melbourne’s passive house projects use PA66-GF25 thermal breaks (thermal conductivity: 0.3W/(m·K)) combined with multi-chamber aluminum profiles (≥3 chambers), reducing frame U-value (Uf) to 1.8W/(㎡·K). In Tasmanian heritage renovations, recycled oak and cork composite frames are used. After ACQ treatment (acetylation), the wood’s moisture content stabilizes below 12%, preventing deformation from temperature changes.
Embedded Phase-Change Materials (PCMs): Frame cavities are filled with C18–C24 paraffin-based PCMs (melting point 22–26°C). When outdoor temperatures exceed 30°C, the PCM absorbs heat by melting, slowing the rise in indoor temperature. Tests show interior temperature fluctuation is reduced by up to 40%.
(C) Sealing Solutions for Arid, Dusty Environments
Multi-Layer Dust Protection: Homes in Adelaide’s mining region use “labyrinth seal + recessed track + magnetic dust brush” triple systems. The seal has an Ω-shaped profile with siliconized pile weatherstrips. Tracks are 20mm deep with removable dust boxes. Fire-expanding sealant (expansion rate 150%) is used between the frame and wall, reducing dust infiltration by 95% compared to traditional designs.
Self-Cleaning Coatings: Glass exteriors are coated with nano titanium dioxide (TiO₂) photocatalytic layers that break down contaminants under UV light. Combined with a 15° angled design, rainwater can wash off 90% of dust. This technology enables quarterly cleaning at observation stations in Alice Springs.
III. Climatic Response Through Structural Systems: From Single Function to Multi-Performance Integration
(A) Aerodynamic Design for Tropical Ventilation Systems
Wind and Thermal Pressure Synergy: Townhouses in Brisbane use a combination of “high-low windows + deflectors”: bottom windows are 300mm from the floor, top windows are 500mm from the ceiling, and a curved deflector (radius R = 1.2m) is placed in between. The Bernoulli effect accelerates airflow, allowing natural ventilation rates of up to 1.5 ACH (air changes per hour), saving 70% energy compared to mechanical ventilation.

Adjustable Louvre Angle Algorithm: Luxury homes on the Gold Coast use motorized louvers linked to light and wind sensors. When solar altitude >60° and wind speed <3m/s, louvers automatically tilt to 45°, blocking direct sunlight while capturing cross-breezes. This improves indoor thermal comfort (PMV index) by 1.2 levels.
(B) Dynamic Balance Between Lighting and Insulation in Temperate Zones
Time-Sensitive Shading Control: An office building in Melbourne features triple-layered windows: a perforated metal exterior (30% porosity), an adjustable roller blind layer (10–70% light transmittance), and an inner Low-E glass. Managed via Building Management System (BMS), in winter (8:00–16:00) the shading retracts to maximize north-facing solar gain; in summer (10:00–15:00) full shading is activated. Combined with Low-E glass, summer cooling loads drop by 28%.
Airtight Detailing: The frame-to-wall junction uses a “drip cap + vapor barrier + insulation cotton” assembly: drip cap tilts outward 15°, vapor barrier (permeability ≤0.1ng/(Pa·m·s)) covers seams, and cotton insulation (λ = 0.032W/(m·K)) fills cavities. Under AS 4284 testing, this achieves airtightness Level 7 (leakage rate <1.5m³/(㎡·h)).

