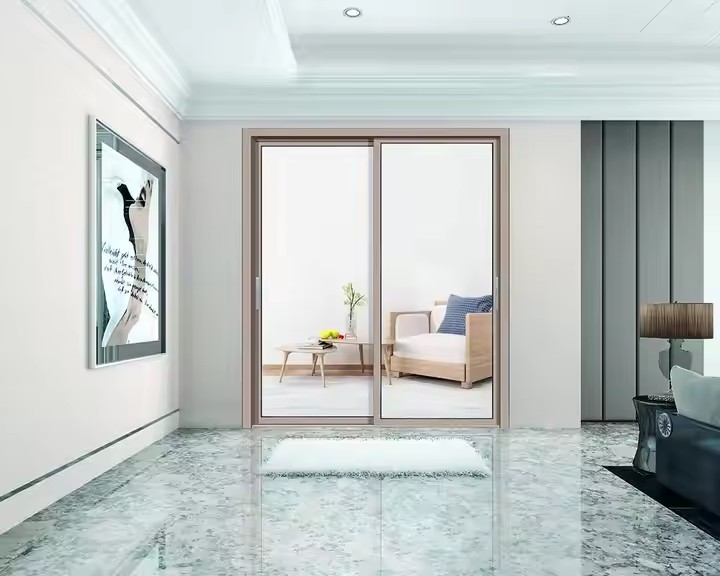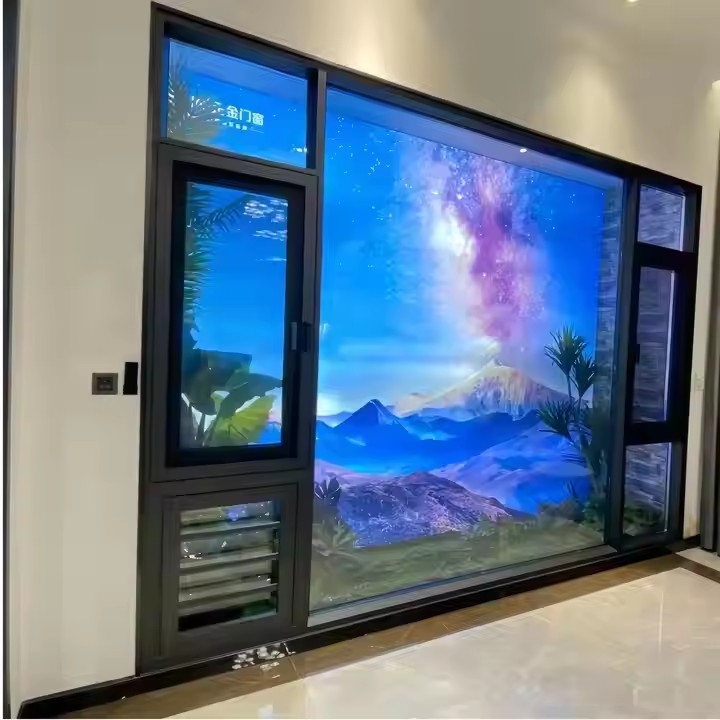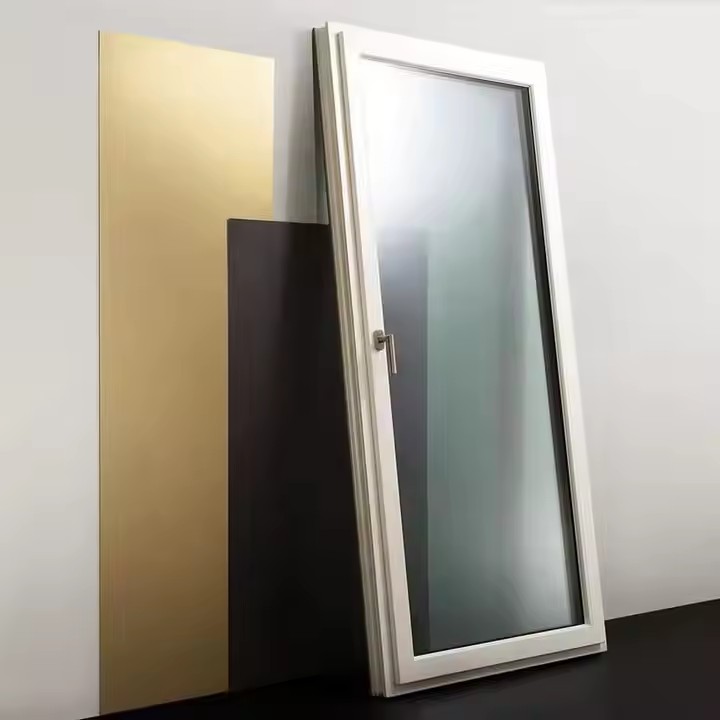- Climate Adaptability: Core Logic for Countering Extreme Environments
Australia spans from tropical to temperate zones, with drastically varied climates—extremely hot and rainy in the north, cold and windy in the south during winter, and dry with large temperature swings in the central region. As the “interface” between building and environment, windows and doors must buffer indoor environments from these extremes in the following ways:
a) Thermal Insulation & Sun Protection
Glass selection: Typically, double- or triple-glazed Low-E units are used to reflect UV while the air gap impedes heat transfer. In tropical regions like Queensland, “heat-absorbing glass” is sometimes used to lower indoor heat gain through infrared absorption. Glass must be selected after weighing cost, material properties, and performance.
Integrated shading systems: A distinctive feature includes window-integrated shading. For northern Australia, horizontal overhangs are often sized according to latitude—they block high-angle summer sun but allow low-angle winter sunlight inside. West-facing windows frequently pair with vertical blinds to adjust to harsh afternoon sun.
Frame materials: Although timber insulates well, it’s prone to warping in humid zones. Modern designs favor aluminium-composite frames (with internal thermal breaks) or uPVC, ensuring structural stability while reducing thermal conductivity.

b) Rain Resistance & Ventilation
Slope design: Window and door tops often have a tilt of 15° or more, with integrated drainage channels to prevent water ingress. Casement types—often outward-opening awning styles—enable ventilation while using their angle to repel rain.
Ventilated louvers + insect screens: In very rainy locales, the lower sections often incorporate openable weather-deflecting louvers with curved slats to block rain yet allow airflow. Inside these, fine insect screens address tropical mosquito concerns.
Pressure–balance vents: In high-end coastal homes (e.g. Sydney or Melbourne), small micro-vent ports within frame assemblies help equalize pressure differences in storms, preventing wind-driven rain from being forced indoors.
- Energy Efficiency: Central to Sustainable Design
Australia’s National Construction Code (NCC) enforces strict benchmarks for window U-values (heat transfer) and Solar Heat Gain Coefficient (SHGC) to steer designs toward low-energy, eco-friendly outcomes.
a) Passive Energy Strategies
Orientation and window-to-wall ratios: In the Southern Hemisphere, northern-facing facades favor large glazed areas to harvest daylight and winter heat, reducing lighting and heating needs. In contrast, east- and west-facing glazing is minimized and shaded to limit summer cooling loads.
Thermal buffer zones: Sunrooms often connect indoor spaces with outdoor gardens—equipped with high-transmittance glass and adjustable shading. These spaces function as passive thermal buffers, warming interiors in winter and dissipating heat via ventilation in summer.

b) Active Technologies
Electrochromic (smart) glass: Gaining traction in upscale designs, this glass can change transparency via electric current, adapting to light levels and cutting HVAC and lighting loads.
Heat Recovery Ventilation (HRV): Some systems couple window assemblies with HRV—recovering heat from exhaust air in winter (or coolness in summer) before introducing fresh air, boosting energy efficiency.
- Spatial Interaction: Seamless Indoor–Outdoor Living
Australians’ love for outdoor living deeply influences window and door design, aiming for spatial fluidity and connection with nature.
Open-plan features: Bi-fold glass doors in houses fold away to merge living areas with gardens, perfect for gatherings. In apartments, ultra-wide sliding doors (2–3 m wide) open expansively without obstruction, maximizing views and connection.
Threshold integration: Door sills align flush with patios or terraces, often kept under 60 cm high, creating a level transition between indoors and outdoors. Sometimes the sill doubles as outdoor seating, blurring function boundaries.

