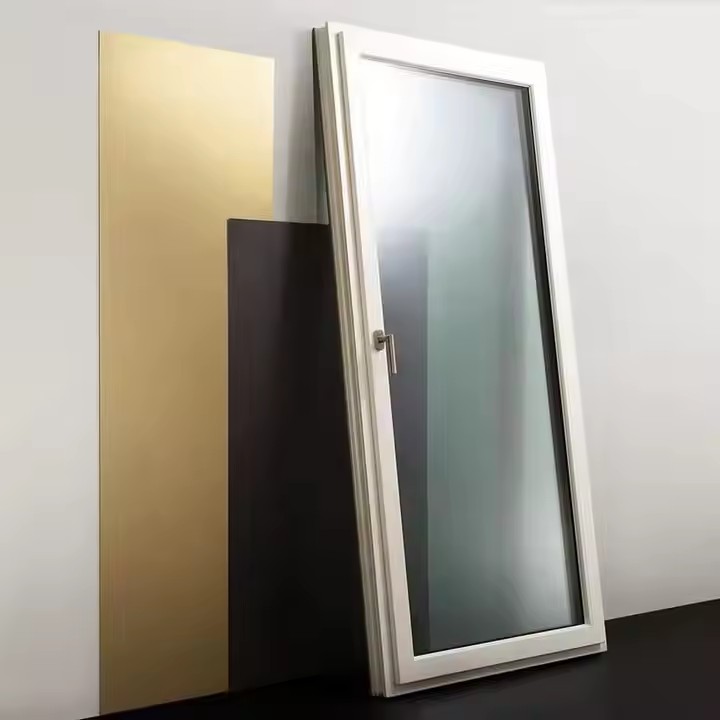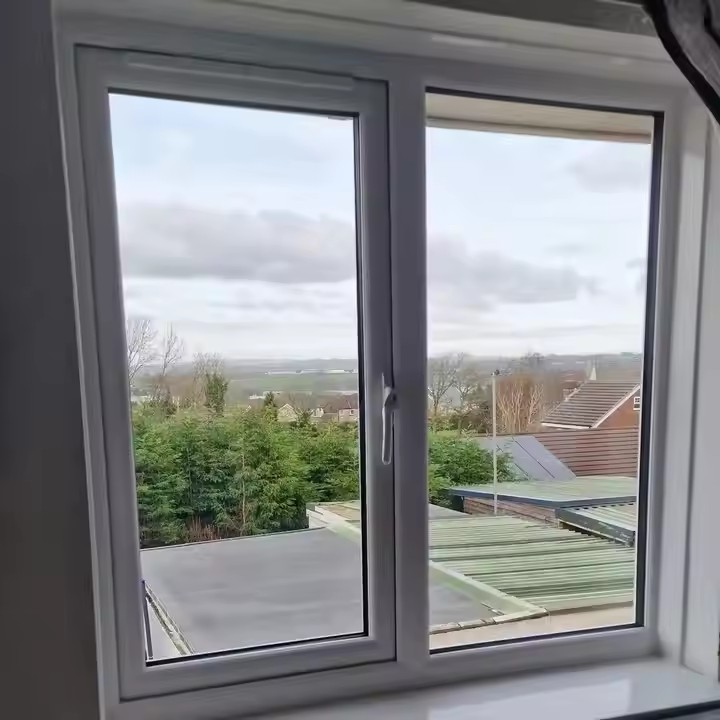- Adaptability to Extreme Climates: The Core Competence Against Nature
Australia spans tropical to temperate zones, with highly diverse climates—northern regions face intense sunlight and monsoonal rains, southern areas contend with cold winds and humidity in winter, while central areas endure extreme temperature fluctuations and dust storms. As a “movable barrier” on the building façade, folding doors must prioritize climate adaptability as a foundational function.
1.1 Waterproofing and Drainage Capability
Eastern coastal regions (e.g., Queensland) receive annual rainfall exceeding 1,500mm, often in short, intense bursts. Folding doors must have comprehensive waterproof structures:
Door frames should incorporate multiple sealing strips (primarily EPDM rubber, which offers better weather resistance than standard rubber), forming a “stepped water-blocking system.”
The bottom of the door should include concealed drainage channels with a slope of at least 5°, ensuring rapid discharge of rainwater to the exterior and preventing backflow.
Junctions between the door and wall must be filled with waterproof sealant, with full coverage over the gaps between frame and wall to prevent water infiltration.

1.2 Insulation and Sun Protection
In most Australian regions, summer solar radiation exceeds 1000W/㎡. Poor insulation in folding doors can significantly increase indoor energy consumption (air-conditioning load may rise by over 30%). Basic thermal insulation relies on three-layer design:
Use of Low-E insulated glass (U-value ≤ 2.8 W/(㎡·K)) to reflect infrared radiation.
Door frames made of thermal break aluminum (thermal conductivity ≤ 3.0 W/(m·K)) to block heat transfer through metal.
Insulating strips between door panels to reduce heat leakage through gaps.
For west-facing facades, grooves should be reserved for installing sunshades to physically reduce heat gain.
1.3 Wind Resistance and Weather Durability
As Australia is prone to tropical cyclones (e.g., Northern Territory, northern Western Australia), folding doors must pass wind pressure resistance tests, meeting at least Category C under AS 4055 (wind pressure ≥ 2.4kPa). Structural requirements include:
Door frames must be rigidly connected to the main building (concrete or steel structure) using expansion bolts at ≤300mm intervals.
Door panel frames should be reinforced with ribs ≥1.2mm thick to prevent deformation.
Tempered glass ≥5mm thick should be used to avoid breakage under high wind pressure.
All metal components should undergo anodizing or powder coating (coating thickness ≥60μm) to resist salt spray corrosion in coastal areas (minimum 10-year lifespan).
- Structural Safety: The Rigid Requirement for Load-Bearing and Protection
According to Australia’s National Construction Code (NCC), doors and windows must meet strict safety standards. As large operable components, folding doors must meet safety standards in three key areas: self-load bearing, external force protection, and emergency escape.
2.1 Load-Bearing and Stability
When opened, folding panels are supported by hinges, which bear both static and dynamic loads (a single panel may weigh over 50kg). Basic requirements include:
Hinges must be made of 304 stainless steel (tensile strength ≥520MPa), with each hinge supporting ≥80kg.
Hinges must be secured to the door frame and panels using stainless steel self-tapping screws embedded ≥15mm deep, with at least three fixing points on each side.
For doors wider than 3 meters, a top-hung track (track thickness ≥3mm) is required to support the door weight and prevent sagging (maximum deflection ≤2mm per meter).
2.2 Anti-Pinch and Anti-Theft Design
To prevent pinching injuries in residential settings:
Door edges must be fitted with anti-pinch rubber strips (width ≥20mm, hardness ≤60 Shore A), and if equipped with automation, closing must stop upon detecting ≥2N resistance.
Manual systems should feature rounded edges (radius ≥5mm) to reduce collision injuries.
Locks must comply with AS 5039, featuring anti-pry cylinders (resistance to drilling ≥10 minutes) and latch projection ≥15mm.
At least two locking points (top and bottom) are required to prevent prying from the sides.
2.3 Emergency Egress Capability
In public buildings (e.g., apartments, commercial spaces), folding doors may form part of the emergency escape route and must allow quick opening:
Manual doors must require ≤50N opening force (easily operable with one hand).

Clear passage width after folding must be ≥0.9 meters, and folded panels must not obstruct the egress path (≥300mm from pathway edge).
Electric folding doors must have manual override mechanisms that unlock and open within 10 seconds during power outages.
- Spatial Adaptability: The Core for Flexible Space Transition
Australian households often emphasize indoor-outdoor integration (e.g., linking living rooms with patios or gardens). The core value of folding doors lies in flexible space conversion through “open-close” transitions. This function is based on three essentials: wide opening, precise control, and spatial compatibility.
3.1 Large Opening and Unobstructed View
A key advantage of folding doors is their maximized opening area. The baseline standard is ≥90% transparency after opening (open area as a proportion of total door width).
For example, in a 3-meter-wide doorway:
The folded panels must be ≤300mm wide after stacking.
Panels should align flat with the wall to avoid blocking views.
To achieve this:
Use linear track systems (to minimize turning obstructions).
Adjust the number of panels based on doorway width (single panel width typically 600–1000mm, total panels ≤6 to avoid space consumption after folding).

