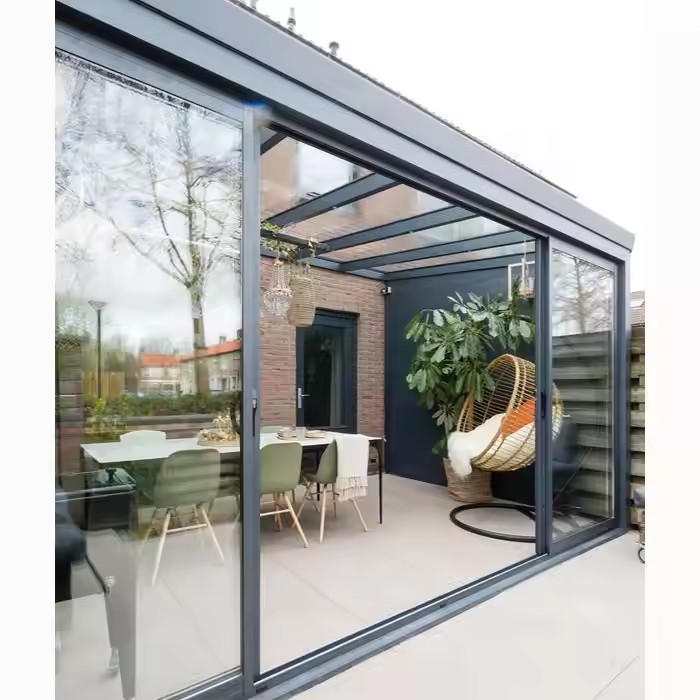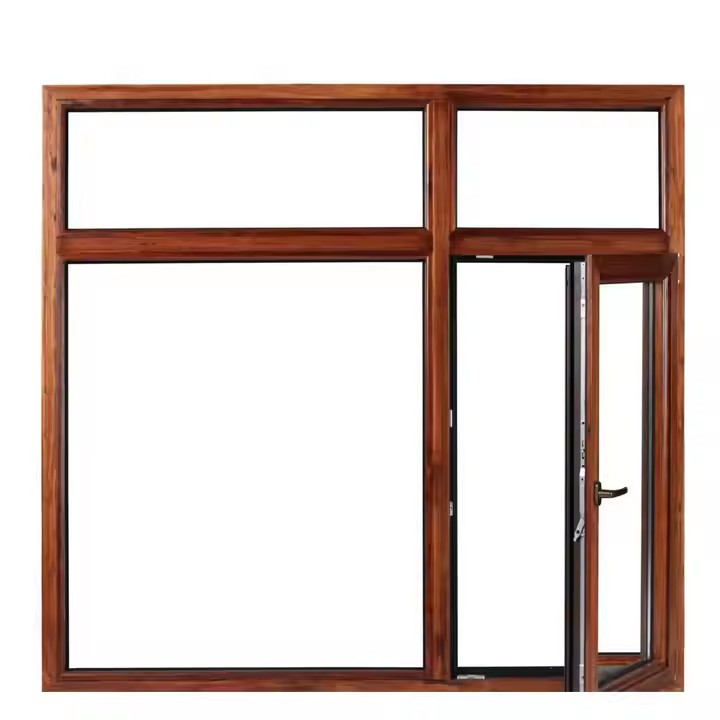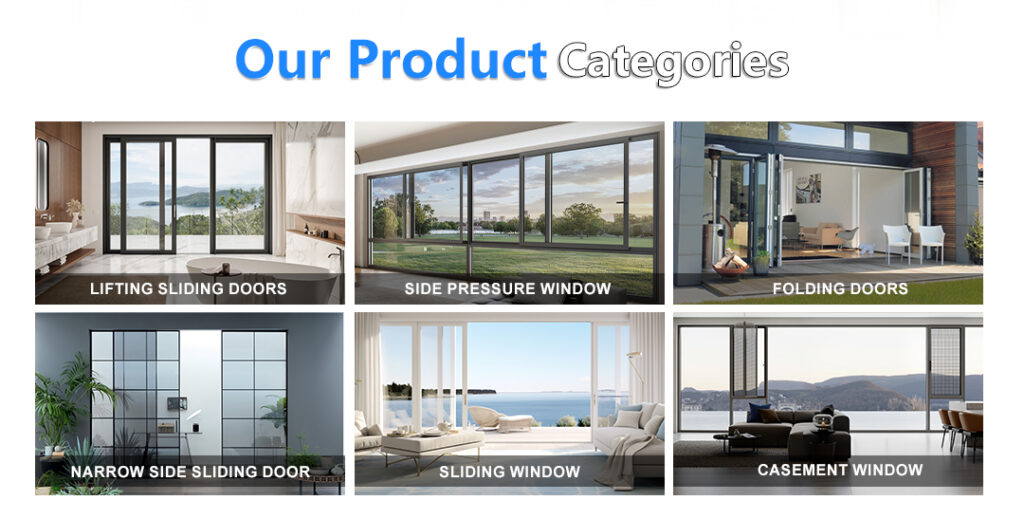- Climate Adaptability: Engineering for Diverse Environmental Conditions
Australia spans from tropical to temperate zones, encompassing arid inland areas and rainy coastal regions. This climatic diversity imposes stringent requirements on the physical performance of folding doors—making climate adaptability the foremost design priority.
Wind and water resistance are critical in coastal regions. In cities like Sydney and Melbourne, frequently affected by monsoons and storms, folding doors must withstand strong wind pressure and water infiltration through a combination of technologies. A “stepped sealing” structure is used where the door frame meets the wall, forming a pressure gradient with triple-layer rubber gaskets to block reverse water seepage during high winds. Adjustable brush-type draft excluders are installed at the door bottom, working with 45°-angled drainage tracks to expel standing water within 15 minutes. According to Australian Standard AS 2047, folding doors in coastal zones must meet wind load resistance Class R3 (withstand up to 2400 Pa) and water penetration resistance Level 3 (≤0.5L/m²/h leakage rate).
Thermal insulation and sun protection are vital for the inland heat. In summer, temperatures in inland regions often exceed 40°C. To build a thermal barrier, Low-E coated double-glazed units filled with argon gas are used, keeping the U-value below 1.8 W/(㎡·K)—50% more efficient than regular glass. Frames are typically made of thermally broken aluminum, with PA66 nylon thermal breaks reducing heat transfer loss by up to 30%. In tropical areas like Queensland, integrated motorized louver systems are common—the slats automatically adjust to the sun’s angle, fully closing at noon to reduce solar radiation by 70%.
Humidity resistance is indispensable in tropical rainforest zones such as Cairns, where annual rainfall exceeds 2,000mm and humidity remains above 80%. Folding doors must be moisture- and corrosion-resistant. Hardwood materials undergo vacuum-pressure treatment with ACQ preservatives, maintaining a moisture content of 12% ± 2% to prevent deformation. Hardware components are made of 316 stainless steel, with salt spray resistance exceeding 1,000 hours—more than double the 480-hour standard for 304 stainless steel—ensuring durability in humid environments.

- Spatial Flexibility: Seamlessly Bridging Indoor and Outdoor Living
Australia’s strong culture of outdoor living makes the core function of folding doors the ability to blur architectural boundaries and enable flexible transitions between interior and exterior spaces. Design focuses on fluidity and multifunctionality.
Maximized opening spans are essential for spatial integration. To connect with patios, pools, or gardens, folding doors are often designed with extra-wide panels—up to 1.2 meters per leaf, with total widths exceeding 10 meters. Some luxury homes in northern Sydney even feature 20-meter-wide systems that fully open, merging the living room with outdoor terraces into one unobstructed, airy space. Tracks are designed with flush recessed bottom tracks (under 5mm) to prevent tripping hazards or top-hung systems with high-load silent rollers (≥150kg per wheel), enabling effortless operation of 10-panel doors with minimal friction (coefficient ≤ 0.02).
Modular configurations allow for diverse spatial needs. Different panel setups can serve different zones: double-sided folding designs between kitchens and patios facilitate food transfer and ventilation, while a combination of single-side folding with fixed panels in studies provides visibility and privacy. Standardized module widths (e.g., 600mm, 900mm, 1200mm) ensure compatibility with a variety of building layouts, and can be reconfigured later to adapt to evolving family needs—such as reducing the opening span for child safety.
Transitional zones reflect design intelligence. Folding doors are often paired with verandas or awnings to create “gray spaces” between indoors and outdoors. In Melbourne, many homes feature linked systems where doors automatically trigger awning deployment, forming semi-open buffers that block direct sunlight and provide covered areas for outdoor dining. These designs can improve space utilization by 40%, offering flexible use throughout the day—from breakfast prep to reading or evening social gatherings.

- Cultural Compatibility: A Material Response to Local Lifestyles
Folding door design in Australia must resonate with the country’s unique lifestyle, reflecting values such as equality, relaxation, and reverence for nature through form and detail.
Low thresholds and accessibility showcase inclusivity. Australian architecture emphasizes universal usability. Folding door thresholds must comply with AS 1428.1 accessibility standards—no more than 19mm in height, with curved transitions to the ground. In homes, this allows easy passage for prams and wheelchairs; in commercial spaces, it enables fluid pedestrian movement. For instance, Melbourne cafés often fully open folding doors to connect indoor seating directly with the sidewalk, blurring the boundary between commercial and public space.
A balance of rugged and refined materials reflects local aesthetics. Australian design combines Indigenous reverence for nature with the pragmatic spirit of colonial heritage. Folding doors often embody this balance—frames made of anodized aluminum preserve raw metallic textures, while thin stainless-steel glazing bars add delicacy. In rural homes, reclaimed railway sleepers are sometimes used as door frames, retaining nail holes and weathered surfaces that, when paired with clear glass, honor both history and nature.

