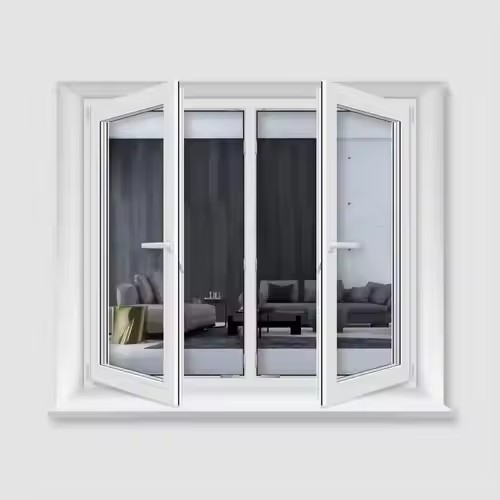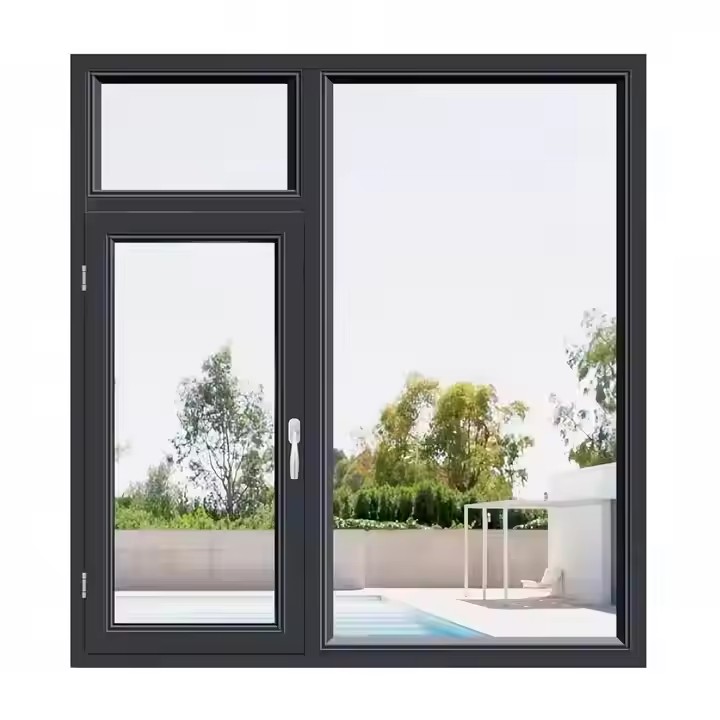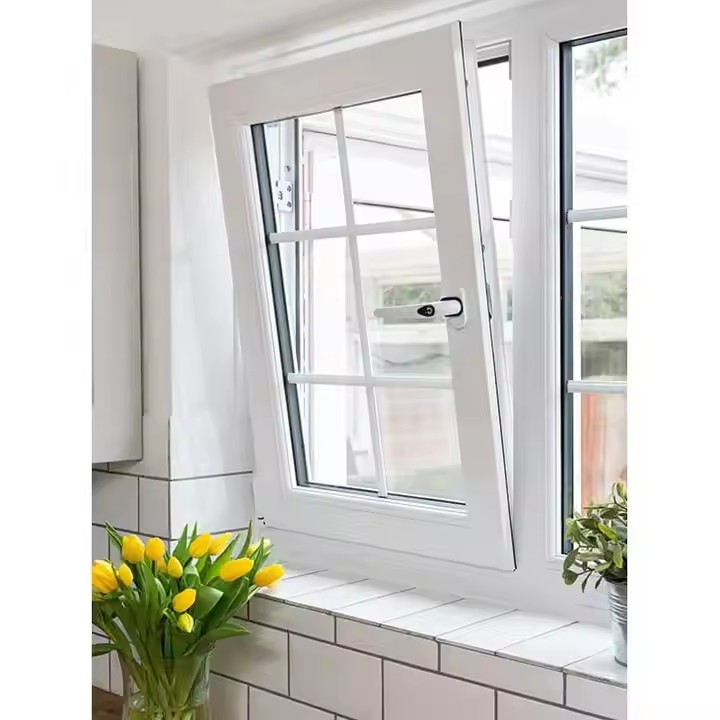A curtain wall is a strong exterior wall commonly used in high-rise buildings. It not only enhances aesthetics and structural reinforcement but also provides shading for tall buildings.
- Structural Safety – The First Principle
Structural safety is the primary principle of curtain wall design, as it directly impacts the overall safety and lifespan of a building. Load calculation and transmission are the foundation of structural design. Curtain walls must withstand various external forces such as wind load, seismic forces, and temperature load. During design, it is essential to calculate loads precisely based on the building’s regional wind pressure, seismic fortification intensity, and other factors.
For instance:
Wind load calculations must consider building height, shape coefficient, and gust coefficient to prevent excessive deformation or damage in strong winds.
Seismic loads must be evaluated according to building weight and seismic grade, ensuring a clear transfer path of horizontal seismic forces to avoid detachment or collapse during earthquakes.

The load transfer path must be clear and reliable—from panel to sub-frame, main keel, connectors, and finally to the main structure of the building. Stress concentration must be avoided, especially at key points such as keel joints and bolts, which require reinforcement to ensure safe transmission of loads. Safety always comes first: only on the basis of safe design and reliable structural models can secondary functions be considered.
- Supporting Structure Selection
The choice of support system also affects safety and applicability:
Stick-built curtain walls: suitable for mid- to low-rise buildings with regular façades; design requires proper spacing of mullions and transoms to ensure stiffness, and all connectors must be corrosion-resistant.
Unitized curtain walls: ideal for high-rise buildings and complex shapes; prefabricated panels are assembled on site. The focus is on applying the “rain screen principle” by designing drainage channels to prevent leakage.
Point-supported curtain walls: used for large spans and transparency; claws must distribute loads evenly, glass thickness must meet standards, and steel trusses or cables require pre-tensioning.
All-glass curtain walls: typically applied indoors or in low wind pressure areas; spacing and thickness of glass fins must be strictly controlled, with elastic supports at the base to prevent rigid contact stress.
Reliability of connection nodes is critical. Stainless steel or hot-dip galvanized connectors are recommended to prevent corrosion. Connections to the main structure must be verified by pull-out tests. In seismic zones, elastic pads should be installed for flexible connections, allowing minor displacements to reduce earthquake damage.
- Performance Design – Adapting to Building Environment
Curtain walls must meet requirements for water tightness, air tightness, thermal insulation, wind resistance, and seismic resistance, depending on climate and building function.
Water tightness: determined by regional rainfall intensity, using the “rain screen principle” with air cavities, drip plates, and drainage holes to prevent leakage.

Air tightness: achieved with sealing strips and weatherproof sealants, reducing air infiltration and improving energy efficiency.
Thermal insulation: requires continuous insulation layers to avoid thermal bridging, with thermal breaks in metal frames to reduce heat transfer.
Wind resistance: deformation under wind loads must be controlled so that panel and mullion deflection meets standards.
Seismic performance: in regions with seismic fortification intensity ≥ 6, connectors must have ductility, and sufficient gaps must be left between unitized panels to accommodate story drift.
- Material Selection – The Physical Foundation
Materials directly affect safety, durability, and performance.
Panel materials:
Glass: tempered glass of adequate thickness for single panels; insulated glass with air layers or coatings for energy efficiency; laminated glass for high-rise or crowded areas, as fragments adhere after breakage.
Stone: high-strength, low-water-absorption stones such as granite, with protective treatment to avoid efflorescence or weathering.
Metal: mainly aluminum alloy or galvanized steel plates, with surface coatings for corrosion resistance.
Frame materials:
Aluminum mullions must be selected based on load requirements, with surface treatments suitable for indoor or outdoor use.
Steel mullions must use high-quality steel with corrosion protection.
Cables or rods should be stainless steel and pre-tensioned.
Sealing materials: EPDM sealing strips and silicone sealants with good aging resistance; structural adhesives must pass compatibility tests to ensure bonding strength.
- Aesthetics and Architectural Harmony
Curtain wall design should enhance the overall quality of the building and align with architectural style.
Façade design: attention to line proportion and spacing; mullion intervals and panel grids should match building height and window dimensions, avoiding overly large grids that increase cost.
Colors and textures: should be chosen in line with architectural style, using glass coatings, metal spraying, or stone textures to create a coherent visual effect while avoiding color clutter.

