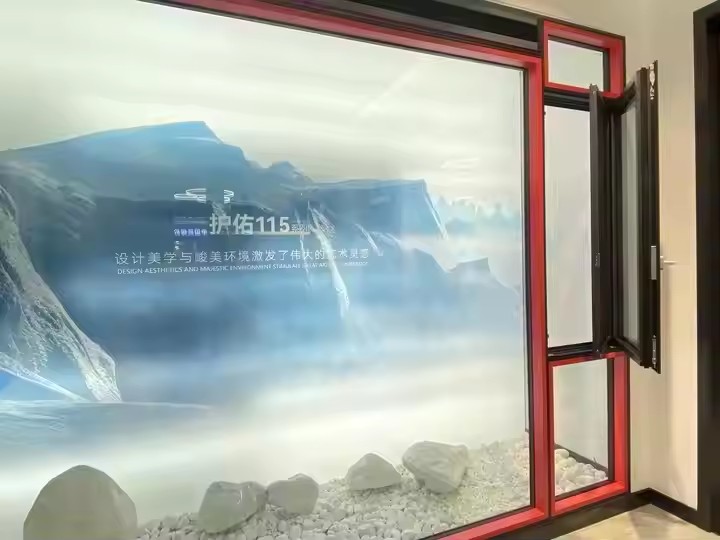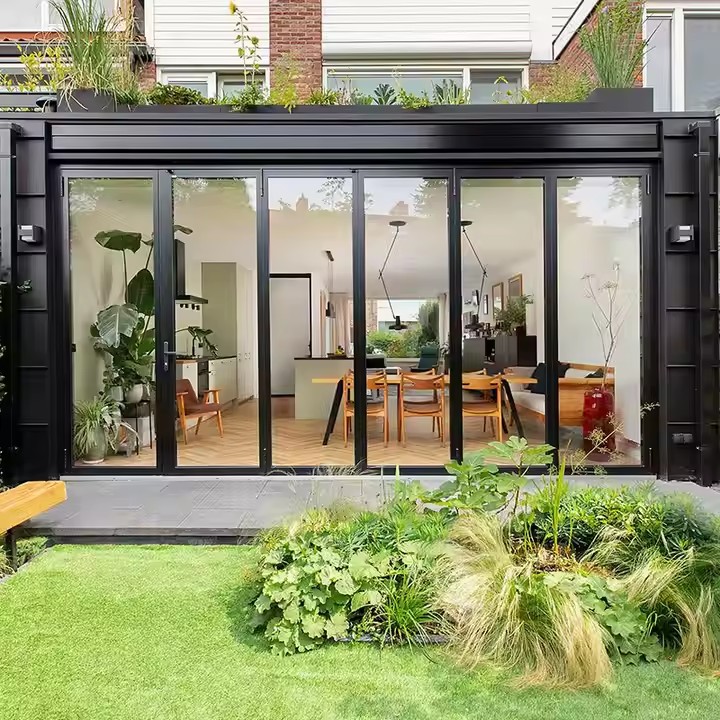High Energy Efficiency
Australia places a strong emphasis on sustainable architecture, making energy efficiency one of the key priorities in curtain wall design. On one hand, curtain walls often utilize low-emissivity (Low-E) glass and high-performance thermal insulation materials to effectively block heat transfer, reducing cooling needs in summer and heating demands in winter. For example, the Series 168 curtain wall system by AWS Australia features a thermal break design with a low U-value of 1.7, significantly enhancing energy efficiency.
On the other hand, curtain wall designs often incorporate natural ventilation strategies. In projects like Sydney Central Plaza, operable windows and automated curtain wall systems allow for natural airflow, reducing reliance on mechanical ventilation and lowering energy consumption. Additionally, photovoltaic glass curtain walls are gaining popularity in Australia. These can generate electricity from sunlight, enabling partial energy self-sufficiency and effectively turning buildings into small power plants. As modern technology continues to prioritize energy savings, curtain walls follow suit by integrating thermal insulation and energy-saving functionalities to enhance building performance.

Optimized Daylighting
Australians love sunlight, and this is fully reflected in architectural design. Curtain walls are often designed to maximize natural light. Large glass panels are a common feature in Australian curtain wall systems—for example, Edge Architectural’s unitized and structural curtain wall systems allow vast amounts of daylight into interiors, reducing dependence on artificial lighting. This not only conserves energy but also creates a more comfortable and well-lit environment for occupants.
Some curtain walls feature innovative designs, such as the “pixel skin” system used on the Pixel Building, which filters sunlight while still allowing 100% natural light into office areas, effectively minimizing glare.
Aesthetic Appeal
Australian curtain walls place great importance on aesthetic design to enhance the building’s overall visual appeal. With high customization capabilities, curtain wall systems can be tailored to various architectural styles and design requirements.
For instance, the Sydney Central Plaza features computer-controlled hollow blinds integrated into the curtain wall—not only functional but also adding a modern, high-tech feel to the building. In the 480 Swan Street curtain wall project, the tower employs a frameless glass façade with deep horizontal and vertical fins that interweave across the curtain wall, creating a sleek and contemporary look. The podium-level curtain wall combines staggered glass layouts with classic red brick, adding depth and texture to the façade.
Strength and Durability
Given Australia’s diverse climate—including regions subject to strong winds, heavy rain, and hail—curtain walls must be robust and durable. High-quality aluminum alloys are commonly used in Australian curtain wall systems.
For example, Bellevue Glass offers aluminum curtain wall systems engineered to withstand harsh environmental conditions. Designs also account for factors like thermal expansion and structural movement, ensuring long-term performance.
AWS Australia’s Series 168 system uses vertical mullions made from T6 aluminum alloy for enhanced strength. Structural bolt points are reinforced, and anodized aluminum caps help protect the thermal break from UV degradation and potential hail damage.

Safety and Protection
Curtain walls in Australia must comply with strict safety standards. Structural safety is a priority during both design and installation, ensuring resistance to wind loads, seismic activity, and other external forces.
In public and high-rise buildings, curtain walls must also exhibit fire-resistant performance. Moreover, with the growing emphasis on universal accessibility, related door and window systems must meet the needs of people with disabilities.
For instance, the 480 Swan Street project features a window-wall system where sliding doors comply with the Disability Discrimination Act (DDA) and AS/NZS 4284 standards. Specifications regarding slope, level differences, and gaps are clearly defined to ensure the building is accessible and safe for all users.
Spatial Transparency
All-glass curtain walls are favored in Australia for their ability to merge indoor and outdoor spaces. These systems showcase the structure itself, transforming supporting components into visible design elements that reflect the building’s aesthetics, typology, and spatial layering.
This sense of openness not only improves user interaction with the natural environment but also elevates the building’s quality and prestige. Such transparent curtain walls are widely used in commercial offices, hotels, and other premium developments.

