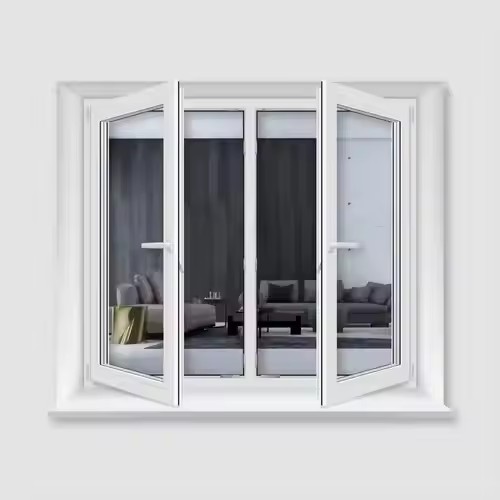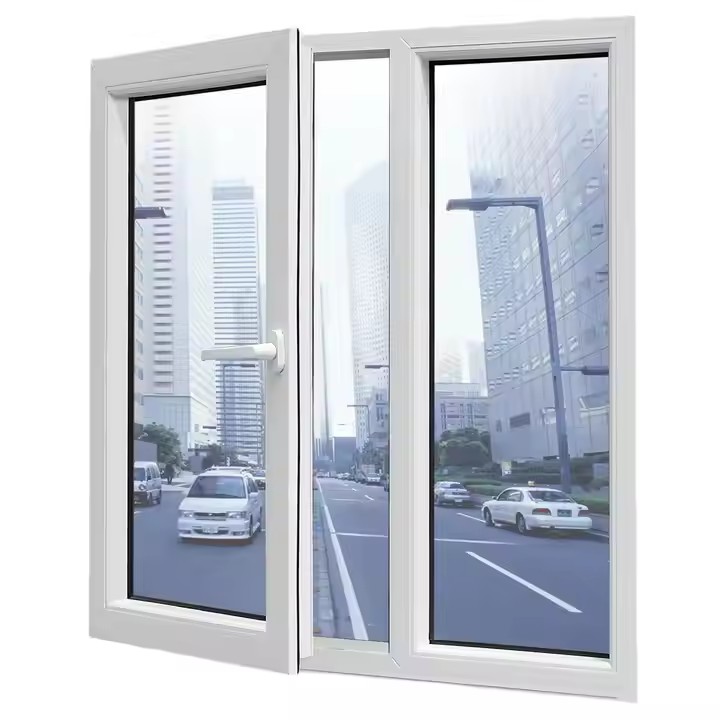Building Function and Usage Requirements
Low – rise Buildings: For some low – height buildings, such as villas, single – or multi – story small commercial buildings, the curtain wall height usually ranges from several meters to a dozen meters. Take a villa as an example, the curtain wall height may be around 3 – 6 meters, mainly to meet the needs of lighting, ventilation, and architectural appearance design, and it is also convenient for construction and maintenance. The height of the curtain wall in low – rise buildings is determined according to the height of the ground floor.
High – rise Buildings: In high – rise buildings, the curtain wall height varies according to different functional areas of the building. For example, the curtain wall height of the standard floor of an office building may be around 3 – 4 meters to adapt to the layout and lighting requirements of the office space. For hotel buildings, different curtain wall heights may be designed according to different functions such as guest rooms and public areas. The curtain wall height of the guest – room floor is generally around 2.8 – 3.5 meters to ensure the comfort of the indoor space and the view. The curtain walls in high – rise buildings should be taller because only a sufficiently high curtain wall can meet the needs of such high floors. However, attention should also be paid to the height of the curtain wall outside high – rise floors and safety issues. If the floor is relatively high, more support points should be used to ensure that it can be firmly attached to the floor surface. For curtain wall design, it is important to analyze specific problems specifically. The appropriate curtain wall height should be designed according to the floor height. Factors such as the load, the choice of curtain wall materials, and the weight are also very important.

Structural Safety and Bearing Capacity
The self – weight of the curtain wall and the wind load, earthquake load it bears are important factors determining its height. Generally speaking, the higher the height, the greater the load the curtain wall bears, and the higher the requirements for the structure. For glass curtain walls, when the height exceeds a certain limit, thicker glass, stronger keel structures, and more reliable connection methods are needed to ensure the safety of the curtain wall under various loads. For example, in some super – high – rise buildings, double – or multi – layer insulating glass is used, combined with high – strength aluminum alloy keels to improve the wind – resistance performance and bearing capacity of the curtain wall.
The bearing capacity of the building structure also limits the height of the curtain wall. If the building structure cannot bear the excessive weight and load of the curtain wall, the curtain wall height needs to be reasonably adjusted. For example, when some existing buildings are renovated with curtain walls, due to the limitations of the original structural design, it may not be possible to install a too – high curtain wall. The maximum height of the curtain wall needs to be determined according to the structural inspection results and reinforcement plans. Specific problems should be analyzed specifically, and the local wind force should be measured. In such cases, the curtain wall needs double reinforcement.
Regulatory Requirements
Different regions and countries have relevant regulations and norms restricting the height of building curtain walls. For example, in China, according to relevant standards such as the “Technical Specification for Building Curtain Wall Engineering”, corresponding design and construction requirements are stipulated for different types of buildings and curtain wall materials. Generally, curtain wall projects with a building height exceeding 100 meters belong to super – high – rise building curtain walls, which require more rigorous design reviews and safety assessments. When constructing curtain walls and high – rise buildings, local regulatory requirements should also be considered. The height cannot be too high, otherwise, it will be dangerous.

In some special areas, such as airport clearance protection areas and historical and cultural protection areas, there are also special restrictions on building height, including curtain wall height, to meet the needs of aviation safety, urban planning, and cultural protection. For special areas, more specific designs should be made. By analyzing specific problems specifically, better designs can be made for special areas, so as to create products that are more beautiful and meet the aesthetic needs of the public.
Environmental Factors
The wind environment is one of the important environmental factors affecting the curtain wall height design. In areas with large wind loads, such as coastal areas or windy mountainous areas, the curtain wall height needs to be appropriately controlled to ensure the safety of the curtain wall. Usually, means such as wind tunnel tests are used to determine the wind load conditions of the building at different heights, so as to reasonably design the curtain wall height and structural form. For example, in typhoon – prone areas, the curtain walls of some high – rise buildings may adopt a segmented design to reduce the height of a single curtain wall and reduce the impact of wind load.
The earthquake environment also has an impact on the curtain wall height. In earthquake – prone areas, the curtain wall needs to have good seismic performance. Excessive height may increase the risk of curtain wall damage during an earthquake. Therefore, when designing the curtain wall height, the structural form and connection method of the curtain wall should be reasonably selected according to factors such as the local seismic intensity, and the curtain wall height should be controlled to ensure that the curtain wall can remain stable during an earthquake and avoid falling and causing injury.
There is no fixed standard for curtain wall height design. It is necessary to comprehensively consider the above – mentioned various factors according to the specific building project situation, and determine the most appropriate curtain wall height through scientific design calculations and analyses to achieve an organic unity of building function, aesthetics, and safety.

