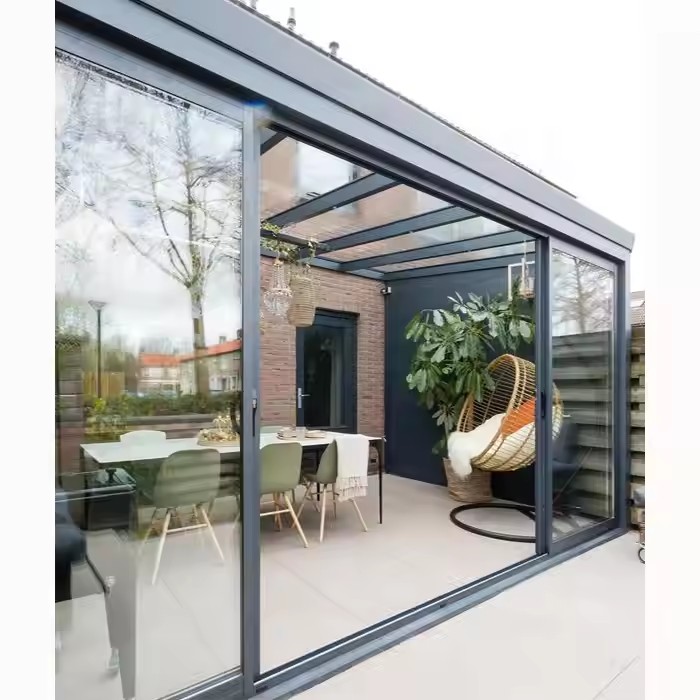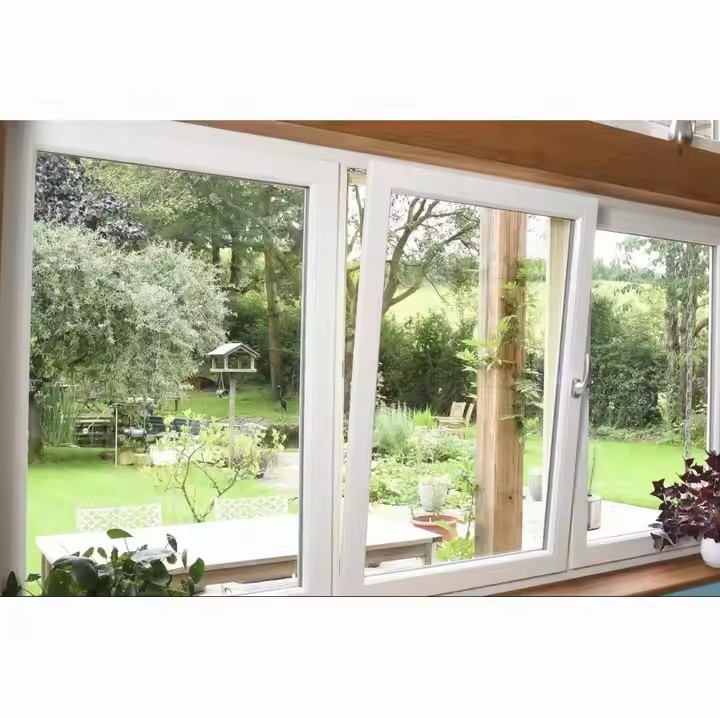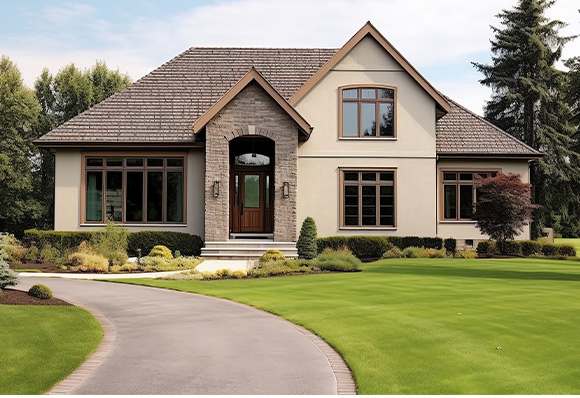I. Climate Adaptability: From Passive Defense to Active Regulation
Spanning from tropical to temperate zones, Australia exhibits strong continental climate characteristics: the north is hot and rainy, the center is arid and scorching, while the south is mild and humid. Most urban areas face challenges such as high UV radiation, drastic temperature fluctuations, and seasonal storms. This climatic complexity makes climate adaptability the primary principle of curtain wall design in Australia—rather than mere aesthetic embellishment. Depending on location, the curtain wall must block wind, shield from sand, or regulate temperature, making functionality central to design.
In tropical areas (e.g., Cairns, Darwin), curtain walls emphasize sun-shading and ventilation. Architects often adopt a double-skin façade system: the outer layer consists of adjustable louvered sunshades or perforated metal panels. These are precisely angled—often in complement to solar altitude—to block intense midday sunlight while allowing diffused light to enter. The inner layer typically uses highly transparent glass with operable windows to promote natural air circulation. For example, in the Darwin International Airport expansion, the curtain wall features timber-toned aluminum louvers that echo the surrounding tropical rainforest while reducing indoor temperatures by 3–5°C in summer and cutting air-conditioning energy use by up to 20%.

In southern temperate cities (e.g., Melbourne, Sydney), curtain wall design focuses on balancing insulation and natural lighting. With hot summers and cold winters, façades must provide both “heat resistance in summer” and “heat retention in winter.” Double-glazed Low-E glass has become the mainstream option—its coating reflects over 70% of infrared radiation while retaining indoor heat through a greenhouse effect during colder months. Curtain wall frames are typically made from thermally broken materials to prevent heat bridges. At the University of Technology Sydney’s new campus, curtain walls go a step further: the glass surface is embedded with nanotechnology photovoltaic films that allow light transmission while converting solar energy into electricity, achieving a blend of passive energy-saving and active power generation.
In the arid inland (e.g., Perth), design emphasizes sandstorm resistance and humidity control. Ultra-clear tempered glass is used to enhance light transmission and reduce the glare caused by intense sunlight. The exterior often incorporates fixed concrete shading panels—their dense mass shields against windblown sand and buffers extreme diurnal temperature swings. Rather than sealing off the building entirely, these panels are spaced to allow controlled airflow, avoiding stale indoor environments.
II. Dialogue with Nature: Integrating Landscape Instead of Creating Visual Barriers
Australia is home to one of the world’s most diverse natural environments—from the blue coasts of the Great Barrier Reef to the red monoliths of Uluru, from the misty forests of the Blue Mountains to the vast inland deserts. This reverence for nature leads Australian curtain wall design to prioritize “seamless integration of architecture and landscape”, rejecting the notion of façades as isolating barriers and instead treating them as transitional interfaces.
Reflection and transparency are key techniques for achieving this. In coastal cities like Sydney and Brisbane, curtain walls frequently use high-reflectivity glass to mirror the sky, sea, and surrounding greenery on the façade, turning the building into a visual extension of the landscape. A prime example is the curtain wall of the hotel adjacent to the Sydney Opera House: pale blue glass echoes the white sails of the Opera House while reflecting the shimmering waters of Sydney Harbour. During the day, the building nearly “disappears” into the seascape; at night, it becomes part of the harbor’s illuminated skyline.

Inland areas lean toward material-based metaphors of nature. Architects avoid overly industrial materials like metallic panels, opting instead for regionally inspired finishes—red-toned terracotta panels, wood-grain fiber cement boards, or locally sourced sandstone. For example, in the renovation of the Uluru Resort, curtain walls use reddish-brown terracotta tiles matching the iconic rock formation. These are staggered to mimic geological layering, while the low-reflectivity frosted glass minimizes desert glare and preserves a subtle view of Uluru, allowing residents to feel immersed in nature.
Moreover, vertical green façades further enhance this natural dialogue. In Melbourne’s CBD, many high-rise buildings reserve planting troughs on their outer curtain walls to cultivate native drought-tolerant climbing plants (e.g., Australian wisteria). These plants cover the façades in summer, cooling the glass via evapotranspiration, and shed in winter to allow sunlight through. This approach transforms buildings into vertical forests, creating a seasonal visual rhythm and embedding ecological awareness into urban architecture.
III. Cultural Diversity: From Immigrant Society to Hybrid Façade Expression
As a multicultural nation, Australia blends Indigenous heritage, European colonial influences, and contemporary Asian aesthetics. This diversity ensures that Australian curtain wall design resists stylistic uniformity, favoring abstract cultural translation and hybrid material language.

