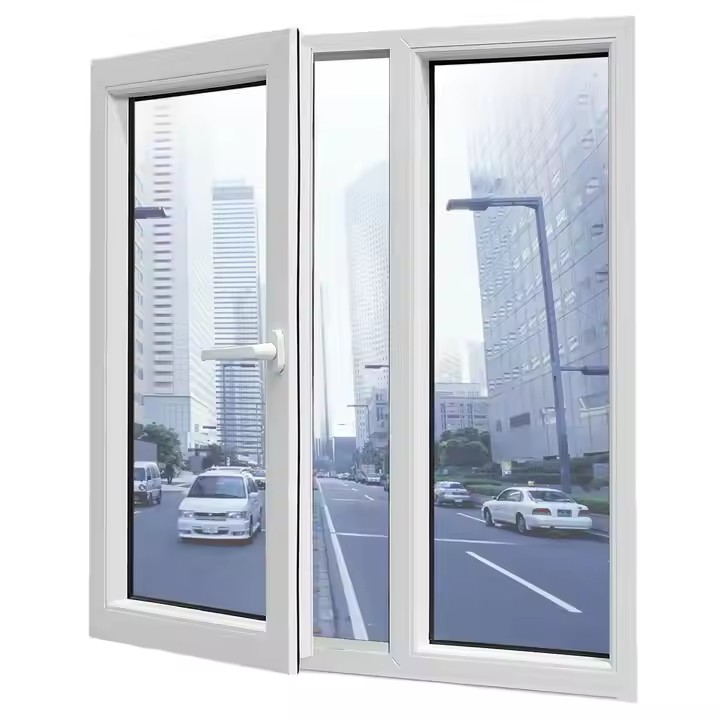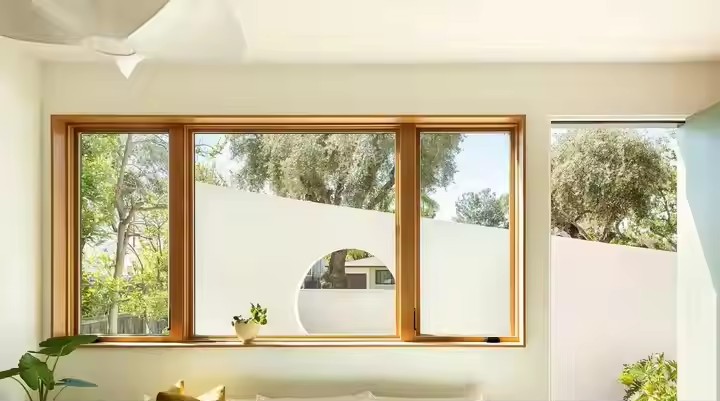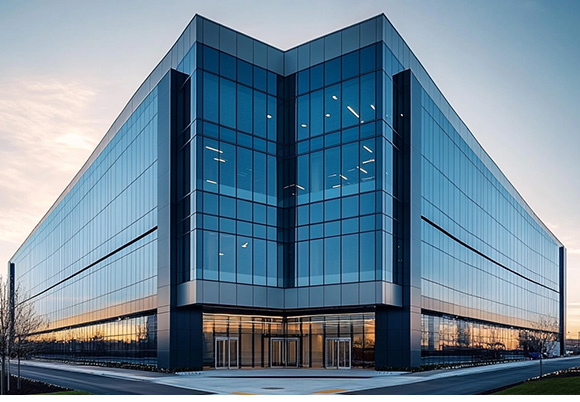- Residential Buildings: Scene Adaptation with Space Optimization as the Core
In residential buildings, the core requirement for doors lies in balancing space efficiency with daily convenience. Sliding doors address issues such as cramped layouts in small apartments and undefined zones in large homes. Their main applications can be summarized in three aspects:
Kitchen-Dining Connections:
This is the most classic application of sliding doors. While modern kitchens are often open-plan, issues like cooking smoke and noise need to be physically contained. Sliding doors made of glass (e.g., fluted or frosted glass) maintain visual openness while providing effective separation when needed. When opened, they can retract completely into wall cavities, avoiding interference with dining traffic flow. For compact kitchens, narrow-frame aluminum sliding doors minimize frame width and maximize passage space, fitting standard door openings between 1.2–1.8 meters. For users who need spatial separation, sliding windows can also serve a partitioning function.
Balcony-Living Room Transitions:
This area demands higher functionality. Sliding doors here must combine light transmission, thermal insulation, and soundproofing—typically using thermally broken aluminum frames with double-glazed glass. In humid southern regions, track systems with drainage channels prevent water backflow. In colder northern areas, weather-resistant seals are crucial. When balconies serve as leisure spaces, fully open sliding doors integrate the balcony into the living area; when used for laundry, closed doors create a visual barrier.

Bedroom-Walk-in Closet Dividers:
In this setting, sliding doors enhance interior zoning. A walk-in closet connected to the bedroom requires spatial linkage while concealing stored clothes. Wooden sliding doors (e.g., veneered or eco-board) align visually with bedroom furniture, while mirrored sliding doors expand perceived space—ideal for rooms between 8–12 m². These doors often feature top-hung rail systems with no floor tracks, reducing dust and improving nighttime safety.
- Commercial Buildings: Flow Management and Brand Expression
In commercial architecture, the main goals are efficient pedestrian flow and brand identity. Sliding doors must meet both functional and aesthetic needs in the following scenarios:
Retail Store Entrances and Partitions:
These emphasize display visibility. A street-facing glass sliding door allows passersby to see in when closed, and when fully open, provides a seamless, barrier-free entrance—ideal for visually driven businesses like fashion and accessories. For internal partitions (e.g., fitting rooms, storage), fabric-panel sliding doors with aluminum frames can match brand color schemes while ensuring privacy.
According to the Design Code for Shop Buildings, single-panel sliding doors should be at least 800 mm wide, and double-panel configurations should be at least 1.5 meters, accommodating high foot traffic.
Restaurant Space Divisions:
Sliding doors enable flexible zoning in restaurants. Hotpot or BBQ establishments use them to separate private dining rooms from the main hall—glass doors with metal frames match industrial or modern decor and allow staff to monitor guests.
For light dining venues like cafés, wooden lattice sliding doors create semi-transparent partitions, dividing seating zones while maintaining openness. For larger gatherings, sliding doors can be fully opened to combine multiple rooms into a banquet space—offering adaptability that fixed partitions lack.
Office Spaces: Balance Between Openness and Privacy
In open-plan offices, sliding doors help divide team areas while preserving collaboration. Glass sliding doors with integrated blinds are ideal—when closed, the blinds offer a private meeting room; when open, they restore an open layout.
Executive offices often use solid wood sliding doors to create a sense of privacy. The design should match minimalist office furniture in both texture and geometry.

- Public Buildings: Code Compliance and Efficient Circulation
In public buildings, doors must meet safety regulations while supporting high-throughput circulation and specialized needs. Sliding doors in these spaces must strictly follow building codes:
Transportation Hubs (e.g., Stations & Airports):
These are typical large-scale applications. Sliding doors separate waiting areas by train or flight and must support both quick access and emergency evacuation.
Most use automatic sensor sliding doors, with adjustable detection ranges from 0.8–1.5 meters to accommodate travelers with luggage. Frames must be fire-rated aluminum or steel (≥B1), with tempered glass marked with 3C certification.
For accessibility, each door leaf must provide a clear width of ≥900 mm, suitable for wheelchairs and strollers.
Healthcare Facilities:
Sliding doors here must meet strict hygiene and protection standards. Between corridors and consultation rooms, they reduce cross-contamination, often featuring antibacterial stainless steel frames and disinfectable tempered glass.
For operating rooms and clean corridors, sliding doors must meet airtight standards, with medical-grade sealant applied between the frame and wall to prevent airborne contaminants.

