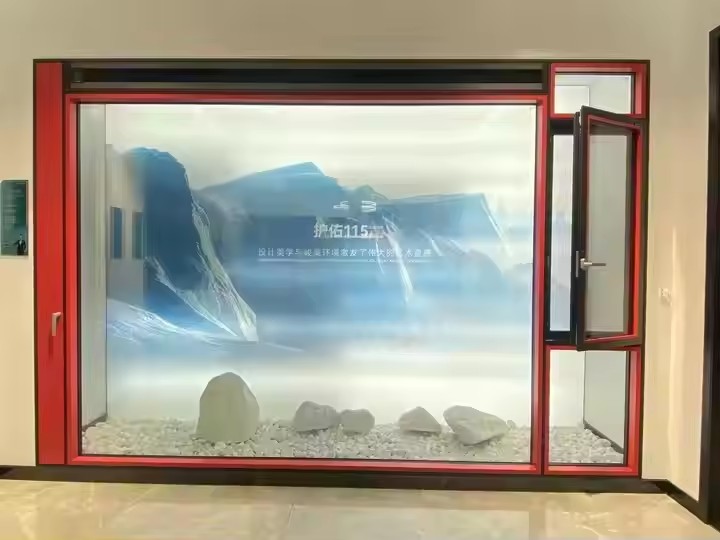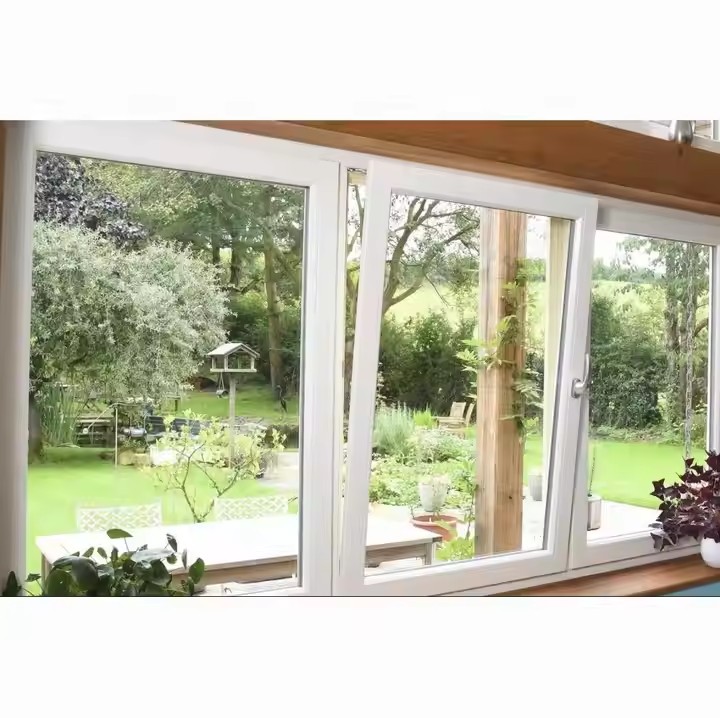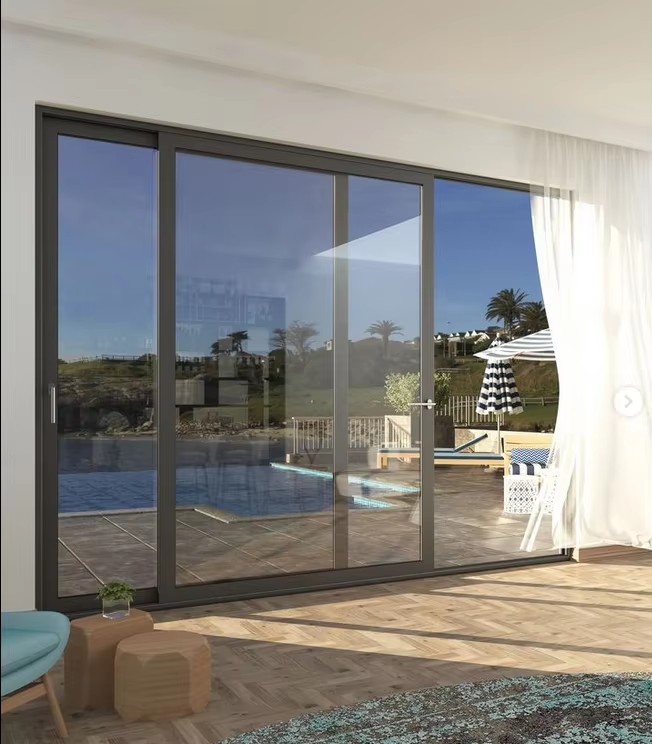- Structural Form: Building the Foundation of Wind Resistance through Mechanics
The structural form of windows and doors is the core factor determining wind-blocking performance. Design must follow aerodynamic principles—optimizing the outline and load-bearing structure to reduce airflow impact and infiltration. From an appearance perspective, the key breakthrough lies in the geometric optimization of frame cross-sections. Traditional rectangular sections tend to generate vortices at the corners, concentrating wind pressure and causing seal failure. In contrast, adopting curved transitions or multi-cavity structures effectively guides airflow. For example, designing the outer frame cross-section in a stepped or sloped form diverts air pressure, while multi-cavity separation creates a buffer layer, weakening airflow penetration. This not only refreshes the visual lines of windows and doors, giving them a modern look, but also enhances wind-blocking performance by over 30% through structural optimization.
The opening method also plays a decisive role. Casement windows, due to multiple gaps, are prone to leakage if sealing surfaces are not flush and well-aligned. Sliding windows, though visually neat, depend heavily on track and roller precision. To address this, sealing must be considered as part of the visible design: for example, adopting concealed sealing strips hides multiple sealing layers between frame and sash. This ensures both a clean appearance and strong triple sealing (frame-sash, glass, hardware). Casement designs can also integrate anti-deformation sash frames with reinforcing ribs visible in the design, preventing wind-induced warping and keeping seals tightly aligned.

- Material Selection: Defining the Aesthetic with Performance in Mind
The aesthetics and strength of windows and doors depend heavily on materials, whose physical properties dictate wind resistance. Designers must avoid prioritizing “looks over performance,” instead uniting both. For frames, traditional aluminum alloy is lightweight and elegant but has poor thermal and wind-pressure resistance. Thermal break aluminum—with an aluminum + insulation bar composite—retains metallic appeal while creating a “thermal bridge break,” reducing heat transfer and improving stability. Data shows its wind resistance outperforms regular aluminum by 40%, and surface coatings allow diverse colors and textures to suit various architectural styles, ensuring “performance upgrades without sacrificing aesthetics.”
Glass, as the core visual element, also critically affects wind resistance. Single-pane glass, though transparent, performs poorly in insulation and wind resistance. Insulating glass with double or multiple panes plus air layers blocks airflow and heat transfer. Further optimization, such as laminated insulating glass, maintains flatness and transparency while adding a middle film layer to resist wind pressure and prevent breakage. The connection method between glass and frame is equally crucial: structural glazing requires visible load-bearing strips and metal clamps, keeping a seamless appearance while ensuring firm fixation under strong wind loads. This enhances the overall look while reducing vibration-related leaks.
- Detail Design: Closing Gaps with Precision Thinking
Small exterior details often determine wind resistance breakthroughs. Hardware fittings are a prime example: traditional exposed hardware not only harms aesthetics but creates leakage gaps. The solution lies in concealed integrated hardware design: hinges and handles embedded into the frame or sash, leaving only sleek operating parts visible. This elevates the visual effect and eliminates unnecessary gaps. For instance, concealed pivot hinges at the top and bottom keep the surface flush, while precision bearings ensure smooth operation and prevent loosening under wind stress.
Drainage design, often overlooked, also impacts long-term wind resistance. Exposed drainage holes harm aesthetics and may cause backflow in storms, undermining seals. The solution is a concealed drainage system: designing an internal slope at the window base with invisible outlets, plus windproof caps at openings. This maintains a smooth exterior while providing dual drainage and wind protection, combining practicality with clean design.

- Integrated System: Uniting Design Elements with a Holistic Approach
Wind resistance is not the product of one factor, but of integrated structure, material, and detail. Designers must adopt system thinking, ensuring components reinforce each other. For example, in high-rise buildings, combining streamlined outer frames + thickened glass + concealed hardware reduces wind drag, strengthens resistance, and ensures sealing—achieving wind load resistance beyond Class 9, suitable for typhoon-prone areas.
Meanwhile, aesthetics must harmonize with architectural style. For European-style buildings, arched windows with retro hardware preserve classical elements while the arch reduces vortices; brass-crafted hardware ensures both sealing and refined looks. For modern minimalist designs, slim frames + large insulated glass create transparency while precision sealing ensures excellent wind resistance. This “tailored” approach balances architecture and performance.

