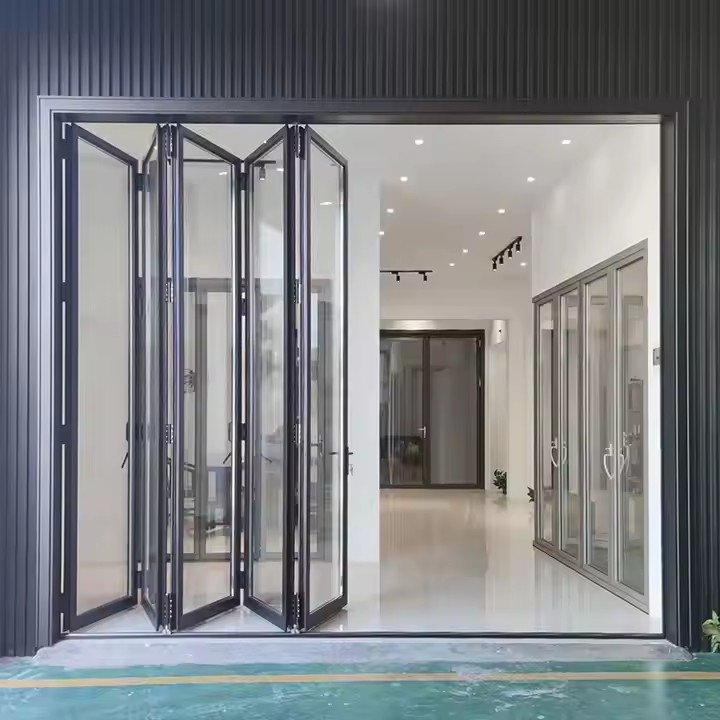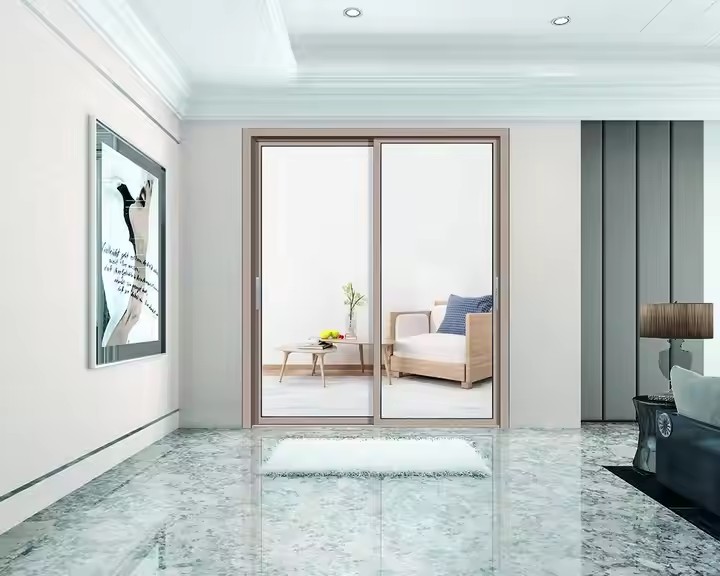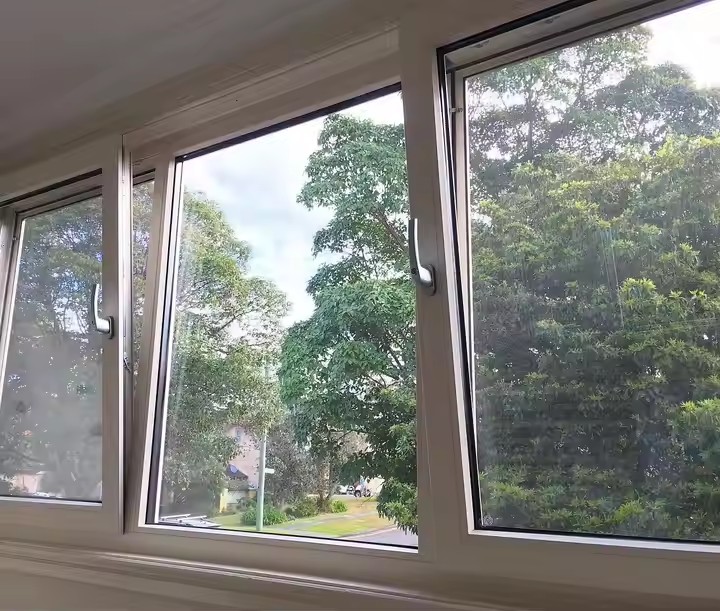I. Start by Anchoring Two Core Aesthetic Logics
Australian mainstream aesthetics do not emphasize “wow factor” but rather “integration.” A good folding door design should first align with two fundamental principles:
Seamless Connection:
Whether connecting the living room to the patio or serving as an indoor divider, the door should dissolve spatial boundaries when opened (for instance, visually linking the living room and courtyard) while maintaining overall harmony when closed. It should never feel like an intrusive element within the space.
Especially in outdoor or garden settings, key design elements should stand out aesthetically yet still coordinate with the environment. Seamless connection is a crucial aspect — outdoor areas require this kind of design to ensure all elements blend naturally.
Low-Maintenance Priority:
Australia’s strong UV exposure and occasional heavy rain mean the design must avoid intricate lines that trap dust or materials prone to fading. Choose structures and finishes that are aging-resistant and easy to clean — durability is valued far more than “niche beauty.”

II. Six Core Design Dimensions That Align with Public Preferences
Material: Natural Texture + Weather Resistance, Avoiding Cheapness
Material defines the visual tone. Prioritize three materials with broad acceptance and avoid glossy or easily deformed types:
Matte Aluminum Alloy (Top Choice): Choose narrow frames (≤50mm) in matte dark gray (e.g., RAL 7016) or champagne gold. These are UV-resistant, anti-corrosive, and match both modern minimalist and light-luxury styles. Avoid shiny silver finishes—they often look cheap.
Solid Wood / Engineered Wood: Ideal for families preferring a natural look. Opt for hardwoods such as teak or acacia (termite-resistant and moisture-proof), keeping visible wood grains with simple sanding rather than ornate carving. Always apply anti-corrosion treatment to prevent mold or warping in humid climates.
Aluminum-Wood Composite: Use aluminum on the exterior for weather resistance and solid wood on the interior for warmth. Keep inner and outer colors coordinated (e.g., dark gray outside + light oak inside) to avoid visual disconnection — perfect for those seeking both natural feel and durability.
Color: Low Saturation and Spatial Harmony
Most Australian interiors use white, light gray, beige, or natural wood tones. Folding doors should “follow the space,” not dominate it.
Outdoor Doors (Patio / Balcony): Match the exterior wall tone (e.g., light gray wall with dark gray door; beige wall with champagne door) or create a soft contrast with garden greens (e.g., deep green frame blending with foliage).
Indoor Partition Doors: Match frame color with other architectural details such as door/window trims or skirting boards (e.g., white skirting → white frame). For wooden doors, align wood grain with flooring or furniture (e.g., light oak floor with light oak door).
Avoid high-saturation colors (bright red, vivid blue) and high-contrast pairings (e.g., black frame with pure white wall) — only ultra-minimalist interiors can carry such stark contrasts; mainstream appeal is low.
Glass: Transparency First, Balance Privacy and Light
With abundant sunlight in Australia, glass should provide brightness without sacrificing privacy. Three glass types are most favored:
Clear Glass (Unobstructed): Best for connecting indoor and outdoor spaces such as patios or pool areas, creating visual continuity and enlarging perceived space. Always pair with an invisible flyscreen (necessary in summer due to insects).

Frosted / Fluted (“Reeded”) Glass: Ideal for indoor partitions (e.g., living room–study or kitchen–dining separation). These semi-transparent options preserve privacy while allowing natural light — especially suitable for smaller homes to avoid a cramped feeling.
Low-E Coated Glass: Best for west-facing areas; it reflects UV rays, lowers indoor temperature, and reduces air-conditioning costs. It maintains a clear-glass appearance while enhancing comfort.
Ensure the glass-to-frame joints are smooth and flush — no protruding gaps where dust can accumulate, as cleanliness and maintenance ease are key consumer concerns.
Opening Mechanism: Space-Saving and Smooth Movement
Considering Australia’s common open-plan layouts and wide door spans, two opening types are most practical:
Side Folding (Sliding to One Side): Suitable for 3–6m openings (e.g., living room–balcony). Panels stack neatly to one side, maximizing walk-through width. Ground-track systems are preferable for strength and stability; avoid hanging tracks, which tend to sag and require frequent maintenance.
Double Folding (Opening from the Center): Best for spans over 6m (e.g., villa living room to terrace). Panels fold symmetrically to both sides, creating a panoramic opening that feels spacious and luxurious. Choose premium hardware (e.g., HOPO from Germany or FGV from Italy) to prevent deformation over time.
Avoid single-panel folding (too limited for practical use) and high floor tracks that can trip children or seniors — they also collect dust easily.
Size and Proportion: Follow Ceiling Height and Opening Width
Balanced proportions enhance visual harmony. Design according to the “golden ratio” rather than simply going bigger or smaller.
Panel Width: Keep each leaf between 700–900mm. For example, a 4.2m-wide opening suits 6 panels (each 700mm). Too wide risks warping; too narrow looks fragmented.
Door Height: Match ceiling height — for 2.8–3m ceilings, use 2.4–2.6m doors (leave 10–20cm top gap to avoid oppressive “ceiling-touching” effect). For ceilings above 3m, full-height doors can stretch visual height and create a grander look.
Frame-to-Glass Ratio: Maintain a ratio of 1:5 to 1:8. For example, a 50mm frame pairs well with 250–400mm glass sections. Narrower frames look lighter and preserve openness.

