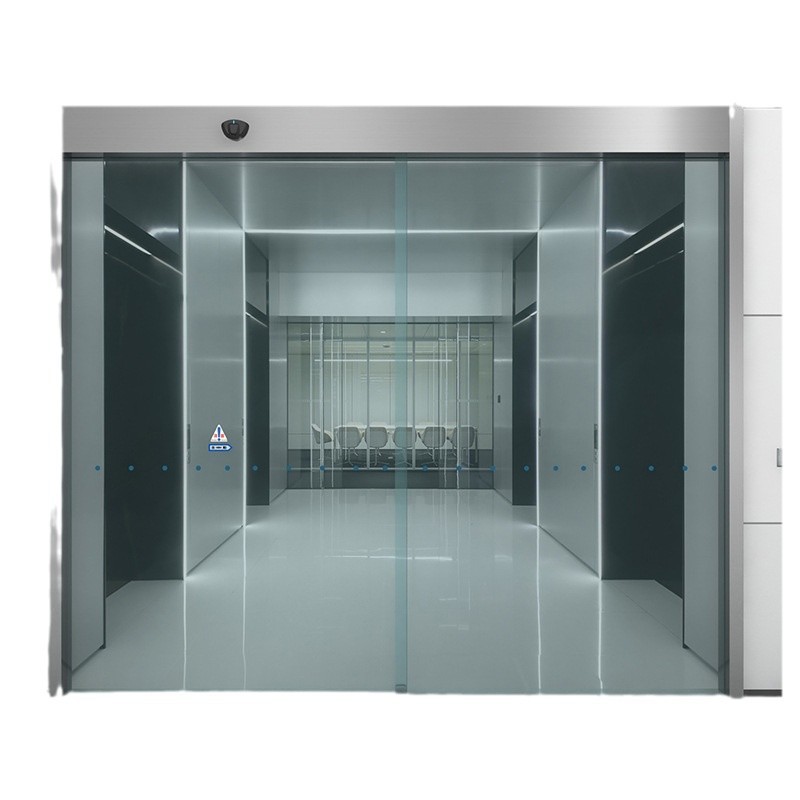Pre-installation: Basic preparation and detail control
Before installing sliding windows, carefully assess the materials and installation environment. In terms of materials, the choice of window frame material determines the window’s durability and load-bearing capacity. Aluminum alloy frames are a popular choice due to their corrosion resistance and high strength. For glass, opt for types with good sound insulation, as residential and office environments require quiet spaces for living and working.
Confirming the installation environment is equally critical. The size and flatness of the window opening directly affect the installation accuracy of the frame. If the opening size has large errors, forced installation may deform the frame, affecting the smoothness of sliding and sealing. An uneven opening can create gaps between the frame and the wall, leading to drafts and water leakage. The type of wall structure also determines the fixing method—brick walls require embedded wooden blocks or concrete blocks to enhance the stability of fixing points, while concrete walls can be directly drilled and fixed, but must be free of hollows or cracks to ensure fixing effectiveness.

Installation process: Standardized operation and quality assurance
The first step in installing sliding windows is positioning and fixing the frame. During temporary fixing, the placement and force of wooden wedges or pads are crucial to ensure the frame remains stable during adjustment and does not deform due to uneven stress. When fixing the frame, the spacing, length of screws, and depth of insertion into the wall must meet standards. Too large a spacing or too short a screw can cause the frame to be poorly fixed, leading to shaking or even detachment under wind pressure or external force. Over-insertion may damage the wall structure. The fixing method should be reasonably selected based on the frame material and wall type to ensure a secure connection without damaging the frame.
Gap filling and sealing are key steps in the installation process, directly related to the waterproof, soundproof, and thermal insulation performance of the sliding window. When filling with foam adhesive, start from the bottom of the gap and fill evenly to avoid voids or overfilling. Voids can lead to poor sealing, while overfilling can cause the foam to overflow, affecting aesthetics and potentially squeezing the frame to deform. The use of sealant must ensure continuous and uniform application without bubbles or cracks. The quality and performance of the sealant must meet environmental requirements to ensure long-term use without aging or detachment.
Window sash installation requires strict debugging. The installation height and position of the pulleys determine the smoothness of sash sliding. Improper pulley installation can cause lag (sticking) or tilting, affecting the user experience and even accelerating pulley wear. The overlap between the sash and frame, as well as the compression of the sealing strips, affect the window’s tightness. Insufficient overlap or inadequate compression of the sealing strips can lead to drafts and water leakage, reducing the window’s performance. During debugging, repeatedly check to ensure the sash opens and closes smoothly and seals well.

Key details: Function realization and hazard avoidance
Waterproofing is a top priority in sliding window installation. The slope design of the windowsill determines whether rainwater can drain smoothly. If the windowsill has no slope or a reverse slope, rainwater will accumulate by the window, seep into the room, and cause wall dampness and mold. Sealing between the frame and the wall, and between the windowsill and the frame, is also critical—poor sealing at any point can become a channel for water leakage. Therefore, multiple waterproof measures such as drip lines, waterproof membranes, and enhanced sealant treatment are needed to build a three-dimensional waterproof system. Anticipate potential issues before installation to avoid detail-related problems.
Improving sound and thermal insulation performance relies on meticulous details. The quality and installation of sealing strips directly affect the window’s airtightness, and good sealing can effectively block external noise and the exchange of cold and hot air. The choice of glass also plays an important role in insulation and soundproofing—hollow glass has better thermal insulation than single-layer glass, and Low-E glass can further block UV rays and heat transfer. Additionally, the cavity structure of the window frame can be filled with soundproof and thermal insulation materials to enhance overall performance. Sound and thermal insulation depend on glass properties—for example, double-layer glass provides better insulation and heat resistance.
Safety design cannot be ignored. Sliding windows in high-rise residences must be equipped with anti-fall devices such as anti-fall ropes and limiters to prevent accidental sash detachment. The safety of glass is also important—tempered glass that meets safety standards forms obtuse-angle particles when broken, reducing harm to people. Child safety locks can prevent children from accidentally opening windows and add a layer of protection for family safety.

Acceptance and maintenance: Quality confirmation and long-term protection
After installation, strict acceptance is the final checkpoint to ensure quality. Visual inspection should check whether the surface of the frame and sash is smooth and free of scratches, whether the sealing strips are neat and free of cracks, and whether the glass is installed correctly without bubbles or impurities. Functional tests include sliding the sash to check smoothness, the firmness of the lock, and the tightness between the sash and frame when closed. Water tightness and air tightness tests are also required to simulate actual usage environments and verify whether the window’s waterproof and soundproof performance meets standards.
