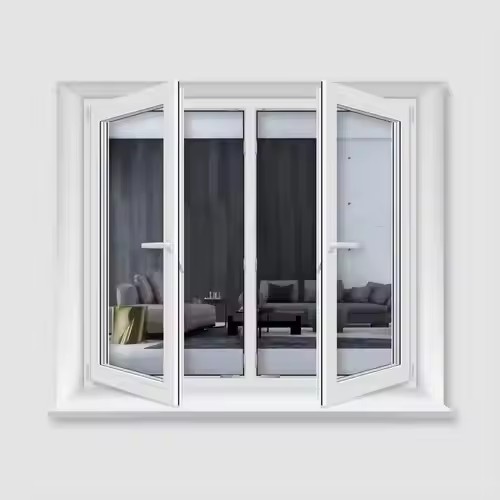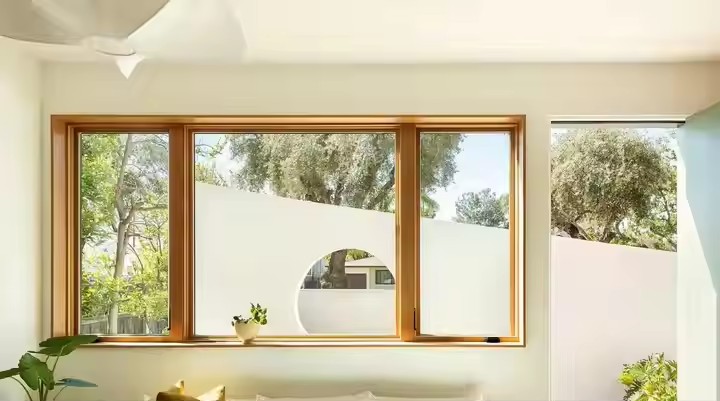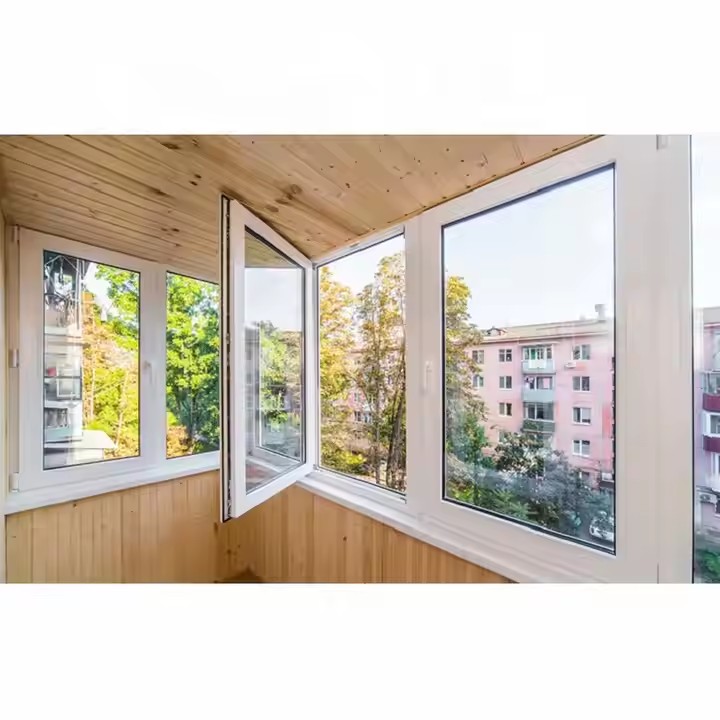- Minimalist Sliding Doors: Fit for Modern Minimalism, Wabi-sabi, and Simple Style
The essence of minimalist sliding doors lies in “reducing presence while enhancing spatial transparency.” Their design focuses on de-decoration and they are now a mainstream choice for “invisible partitions.” Minimalism has become increasingly popular in recent years.
Core Design Features:
Frame: Ultra-narrow aluminum frame (5–12mm wide, common colors: black, white, dark gray), with no redundant lines. The frame blends seamlessly with the wall for a nearly “invisible” effect.
Panel: Mainly ultra-clear tempered glass (transparent, impurity-free). Frosted glass can be used when privacy is needed (e.g., bathrooms). Glass is plain or with ultra-fine textures only.

Hardware: Hidden handles (embedded in the frame, no protrusions), top-hung track (no bottom track, flat flooring), invisible locks (only a small button visible), ensuring accessories don’t break the simplicity.
Applicable Interior Styles & Scenarios:
Modern Minimalism: Partition between living room and balcony or study, paired with white walls and no main chandelier, emphasizing a “light and airy” vibe.
Wabi-sabi: Creamy-white ultra-narrow frame + ultra-clear frosted glass, paired with microcement flooring and plain furnishings, softening the door’s presence to echo a “serene, rustic” atmosphere.
Simple Style: Kitchen sliding door with black ultra-narrow frame + ultra-clear glass, paired with light-gray cabinets, achieving separation while maintaining light, and reducing cost by avoiding complex decoration.
- Light-Luxury Sliding Doors: Fit for Modern Light Luxury & Hong Kong Light Luxury
Light-luxury sliding doors emphasize “refined details that enhance texture.” Instead of relying on ornate decoration, they convey a sense of sophistication through metallic accents and premium materials—restrained yet elegant.
Core Design Features:
Frame: Narrow aluminum frame (8–15mm wide), with metallic surface finishes (e.g., brushed champagne gold, matte black nickel, rose gold). Some frames have slight curvature to avoid stiffness.
Panel: Options include “wired glass” (with embedded metal mesh or fabric texture, e.g., silver fine mesh, light-gold vertical lines), ribbed glass with metal edging (vertical textures for refinement), or ultra-clear glass with gradient films (e.g., light-gray gradient for depth).
Hardware: Long metal handles (brass or stainless steel, brushed or matte finish). Track can be embedded metal bottom rail (narrow, same color as frame). Locks are metallic invisible types.
Applicable Interior Styles & Scenarios:
Modern Light Luxury: Partition between living room and dining room, paired with marble coffee tables and metal-leg sofas. Metal frames echo with furniture hardware (faucets, lighting), elevating overall refinement.
Hong Kong Light Luxury: Bedroom-to-closet partition with champagne-gold narrow frame + wired glass, paired with light-brown custom wardrobes and mirrored elements, ensuring light transmission while reflecting “low-key luxury.”
- Natural-Style Sliding Doors (Including Nordic/Japanese): Fit for Nordic, Japanese Natural Wood, and Cream Aesthetic
The essence of natural-style sliding doors lies in “conveying warmth.” They rely on natural materials (wood, rattan, linen) and soft tones, reducing industrial feel and creating cozy, healing spaces.
Core Design Features:
Frame: Wooden or wood-grain aluminum frame (15–25mm wide to retain warmth), in natural wood tones (light oak, ash wood) or creamy white.

Panel Options (3 types):
Ribbed glass (without metal edging, soft texture)
Wooden lattice (narrow vertical grids, semi-transparent, highlighting natural grain)
Rattan/linen laminated glass (embedding natural rattan or linen fabric, light-transmitting but non-transparent, adding tactile warmth)
Hardware: Wooden handles (same material as frame, rounded shape for comfortable grip). Bottom rail can be wood-trimmed to match wood flooring, minimizing metal use.
Applicable Interior Styles & Scenarios:
Nordic Style: Partition between balcony and living room with natural wood frame + ribbed glass, paired with light wood floors, linen curtains, and greenery for a “fresh, natural” vibe.
Japanese Natural Wood: Tea room–living room or bedroom–balcony partition with wooden lattice doors, paired with tatami mats and low cabinets, creating a “wabi-sabi zen” atmosphere.
Cream Aesthetic: Kitchen partition with creamy-white frame + frosted ultra-clear glass, paired with cream cabinetry and arched ceilings, softening edges and creating a “gentle, soothing” feel.
- New Chinese-Style Sliding Doors: Fit for New Chinese & Oriental Zen
The essence of new Chinese-style sliding doors lies in “carrying forward traditional Chinese elements while simplifying complexity.” They convey oriental charm through Chinese-style lines and steady colors, avoiding the heaviness of old-fashioned designs.
Core Design Features:
Frame: Wood-grain aluminum or solid wood frame (20–30mm wide, stable but not bulky), in dark brown, walnut, or ebony colors. Frames may embed minimalist Chinese patterns (e.g., fretwork, straight lattices) as subtle accents at the top/bottom only, avoiding full coverage.
Panel Options (2 types):
Frosted glass + subtle Chinese patterns (laser-engraved designs like bamboo leaves or mountain outlines, understated).
Solid wood inlay panels (with small wood mosaics or fine lattice inlays inside the frame, adding Chinese texture).

